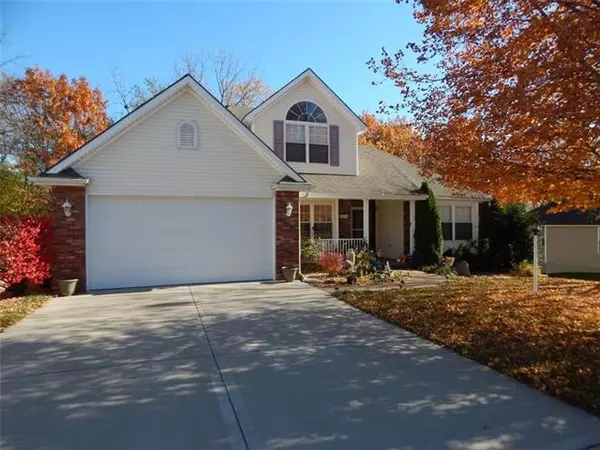For more information regarding the value of a property, please contact us for a free consultation.
4303 Kensington St Joseph, MO 64506
Want to know what your home might be worth? Contact us for a FREE valuation!

Our team is ready to help you sell your home for the highest possible price ASAP
Key Details
Sold Price $379,900
Property Type Single Family Home
Sub Type Single Family Residence
Listing Status Sold
Purchase Type For Sale
Square Footage 3,109 sqft
Price per Sqft $122
Subdivision Carriage Oaks
MLS Listing ID 2358402
Sold Date 02/28/22
Bedrooms 4
Full Baths 3
Half Baths 1
HOA Fees $13/ann
Year Built 1998
Annual Tax Amount $2,891
Lot Dimensions 103x158x239x148
Property Description
Beautiful all electric (except for the gas fireplace) 1.5 story in Carriage Oaks with main floor master and laundry, plus 2 bedrooms upstairs and another bedroom in lower level. Main floor living area and kitchen have hardwood floors. The high ceilings and layout make it great for entertaining! Beautiful kitchen with granite counters and tile backsplash, breakfast bar, stainless appliances. Lower level also offers office and workout room, 3/4 bath, wet bar & family room.
Large deck w/pergola and expanded patio below for wonderful outdoor entertaining space, and lovely, private tree-lined fenced back yard. New fire pit area added in summer 2020 and 12X6 ft raised garden bed in summer 2019.
Two heat pumps/furnaces. Newer windows. Current owners have a yearly contract with Pierce & Sons for wood destroying pests that new owner can call and continue if they choose to.
Location
State MO
County Buchanan
Rooms
Other Rooms Den/Study, Exercise Room, Family Room, Main Floor Master
Basement true
Interior
Interior Features Ceiling Fan(s)
Heating Forced Air, Heat Pump
Cooling Electric, Heat Pump
Flooring Carpet, Wood
Fireplaces Number 1
Fireplaces Type Gas, Living Room
Fireplace Y
Appliance Dishwasher, Disposal, Microwave, Refrigerator, Built-In Electric Oven
Laundry Main Level, Off The Kitchen
Exterior
Garage true
Garage Spaces 2.0
Fence Wood
Roof Type Composition
Building
Lot Description Treed
Entry Level 1.5 Stories
Sewer City/Public
Water Public
Structure Type Frame
Schools
Elementary Schools Oak Grove
Middle Schools Bode
High Schools Central
School District Nan
Others
HOA Fee Include Snow Removal
Ownership Private
Acceptable Financing Cash, Conventional, FHA, VA Loan
Listing Terms Cash, Conventional, FHA, VA Loan
Read Less

GET MORE INFORMATION




