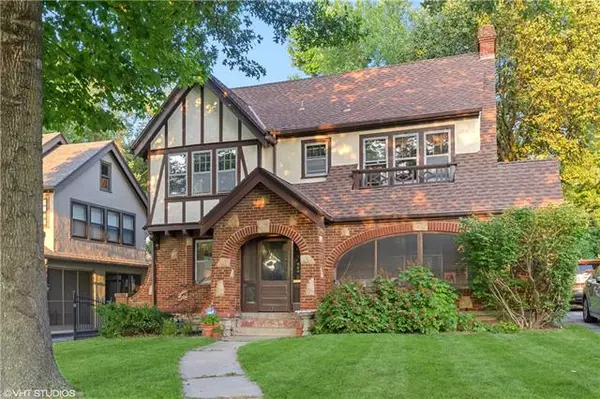For more information regarding the value of a property, please contact us for a free consultation.
7215 Ward Pkwy Kansas City, MO 64114
Want to know what your home might be worth? Contact us for a FREE valuation!

Our team is ready to help you sell your home for the highest possible price ASAP
Key Details
Sold Price $395,000
Property Type Single Family Home
Sub Type Single Family Residence
Listing Status Sold
Purchase Type For Sale
Square Footage 2,623 sqft
Price per Sqft $150
Subdivision Ward Park
MLS Listing ID 2343773
Sold Date 03/14/22
Style Other
Bedrooms 4
Full Baths 2
Half Baths 2
Annual Tax Amount $5,247
Property Description
Location Location Location! Classic 2 story Dible Tudor with glass door knobs and arched door openings on charming Ward Parkway. Minutes to shops and restaurants on the Plaza, and Brookside, Waldo, Corinth, Prairie Village are a short drive. Large living room with fireplace, gracious formal dining room with crystal chandelier. Diamond in the rough, with some work this home can shine! Original hardwood floors throughout first floor (some under carpet.) Breakfast nook and kitchen have newer flooring, and a half bath also on the first floor. Upstairs the large master suite with attached bath has his and hers closets and access to a private deck overlooking the back yard. There are two other good size bedrooms with refinished wood floors and Jack and Jill bathroom. Oversized finished attic has been used as a 4th bedroom, play space and office. Finished lower level features a vintage bar, half bath and plenty of room for game night. The screened front porch detached 2 car garage and private drive complete this home. Beautiful Ward Parkway right outside your front door! Sold "as is".
Location
State MO
County Jackson
Rooms
Basement true
Interior
Heating Natural Gas
Cooling Window Unit(s)
Flooring Carpet, Wood
Fireplaces Number 1
Fireplace Y
Laundry Lower Level
Exterior
Garage true
Garage Spaces 2.0
Fence Metal
Roof Type Composition
Building
Entry Level 2 Stories
Water Public
Structure Type Brick & Frame
Schools
Elementary Schools Hale Cook
School District Nan
Others
Ownership Private
Acceptable Financing Cash, Conventional
Listing Terms Cash, Conventional
Special Listing Condition As Is
Read Less

GET MORE INFORMATION




