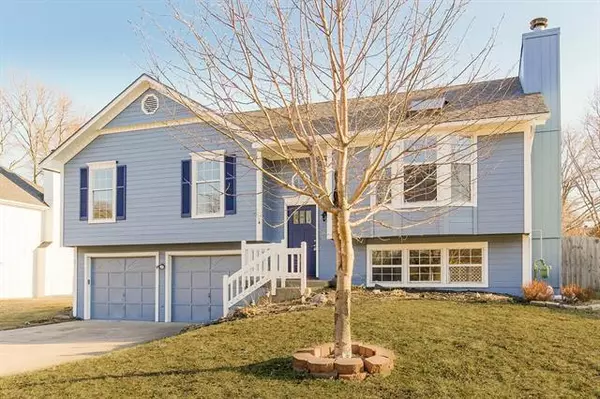For more information regarding the value of a property, please contact us for a free consultation.
8709 Cleveland AVE Kansas City, KS 66109
Want to know what your home might be worth? Contact us for a FREE valuation!

Our team is ready to help you sell your home for the highest possible price ASAP
Key Details
Sold Price $259,950
Property Type Single Family Home
Sub Type Single Family Residence
Listing Status Sold
Purchase Type For Sale
Square Footage 1,974 sqft
Price per Sqft $131
Subdivision Indian Woods
MLS Listing ID 2368342
Sold Date 03/25/22
Style Traditional
Bedrooms 3
Full Baths 2
Half Baths 1
Year Built 1992
Annual Tax Amount $3,684
Lot Size 10,890 Sqft
Acres 0.25
Property Description
**Multiple offers. Offers due by 6pm 3-7-22.**Beautifully updated Raised Ranch in Indian Woods!! So many updates, it's like new! NEW ROOF, NEW EXTERIOR PAINT, NEW HVAC, NEW INTERIOR PAINT (walls & trim), NEW KITCHEN, NEW STAINLESS APPLIANCES, NEW FIXTURES. NEW FLOORING, GRANITE in every bathroom! Schedule your showing today. As you walk up you will enjoy a Vaulted living room with wood beam & skylight and a lovely stone fireplace. Beside new appliances, this brand new kitchen has white, raised panel cabinets, beautiful granite counters, marble look floor tiles, classic beveled edge subway backsplash and new light fixtures. Master suite has vaulted ceiling, & rennovated bath has large walk in shower (new shower door to be installed soon!) granite vanity top & all new fixtures. 2 more bedrooms up and another rennovated hall bath! Lower level family room has another lovely stone fireplace with built-ins and a half bath! Nice back deck looks over a large fenced back yard! Great location near shopping and highways.
Location
State KS
County Wyandotte
Rooms
Other Rooms Fam Rm Gar Level, Formal Living Room
Basement true
Interior
Interior Features Ceiling Fan(s), Pantry, Vaulted Ceiling
Heating Natural Gas
Cooling Electric
Flooring Carpet
Fireplaces Number 2
Fireplaces Type Family Room, Great Room
Fireplace Y
Appliance Dishwasher, Microwave, Built-In Electric Oven
Exterior
Garage true
Garage Spaces 2.0
Fence Metal, Wood
Roof Type Composition
Building
Lot Description City Lot
Entry Level Raised Ranch
Sewer City/Public
Water Public
Structure Type Wood Siding
Schools
Elementary Schools White Church
Middle Schools Eisenhower
High Schools Washington
School District Nan
Others
Ownership Investor
Acceptable Financing Cash, Conventional, FHA, VA Loan
Listing Terms Cash, Conventional, FHA, VA Loan
Read Less

GET MORE INFORMATION




