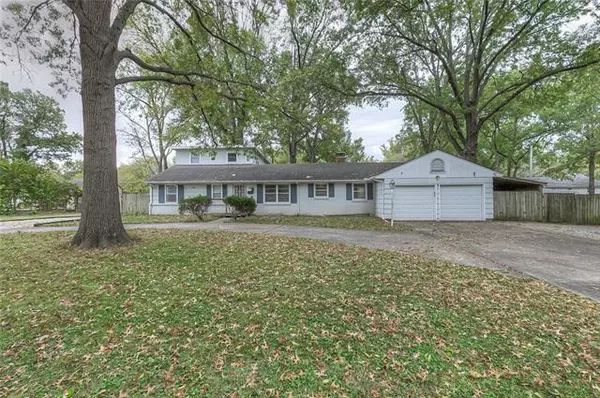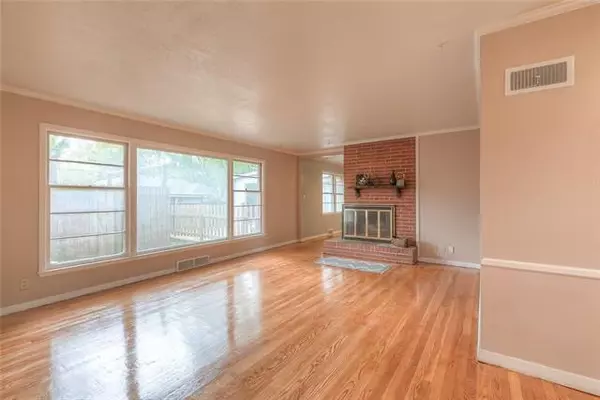For more information regarding the value of a property, please contact us for a free consultation.
1109 E 108th TER Kansas City, MO 64131
Want to know what your home might be worth? Contact us for a FREE valuation!

Our team is ready to help you sell your home for the highest possible price ASAP
Key Details
Sold Price $285,000
Property Type Single Family Home
Sub Type Single Family Residence
Listing Status Sold
Purchase Type For Sale
Square Footage 3,018 sqft
Price per Sqft $94
Subdivision Mayfair
MLS Listing ID 2352573
Sold Date 03/25/22
Style Contemporary, Traditional
Bedrooms 3
Full Baths 2
Half Baths 1
Year Built 1954
Annual Tax Amount $3,591
Lot Size 29906.000 Acres
Acres 29906.0
Lot Dimensions 159x183
Property Description
Sprawling Ranch! Amazing location on dead end street, with an OVER SIZED LOT in coveted Mayfair neighborhood! Big circle driveway with LOTS OF EXTRA PARKING-lots of paved area at rear of home as well. 2 car garage and 2 car carport area-storage sheds. Perfect spot for someone that works on cars or needs storage for business/personal. Room for all the toys! Refinished hardwood flooring throughout the main level. Galley kitchen with stainless steel appliances. Bathrooms with updated tile/fixtures. Master suite has soaring balcony and decks to outside from balcony area(WOW the view!), wood burning stove, spa like bath with steam shower and double vanity. Giant walk in closet also has main level laundry room.Private patio off main bedroom with hot tub that remains. Full unfinished concrete basement with secondary laundry. Roof 2016, whole house video security.Zoned heating/cooling. Convenient location near shopping, schools, highways, parks and much more. Check it out!
Location
State MO
County Jackson
Rooms
Other Rooms Balcony/Loft, Breakfast Room, Fam Rm Main Level, Family Room, Formal Living Room, Main Floor BR, Main Floor Master, Media Room, Recreation Room, Workshop
Basement true
Interior
Interior Features Ceiling Fan(s), Painted Cabinets, Pantry, Sauna, Vaulted Ceiling, Walk-In Closet(s)
Heating Forced Air, Wood Stove
Cooling Electric
Flooring Ceramic Floor, Tile, Wood
Fireplaces Number 3
Fireplaces Type Family Room, Living Room, Master Bedroom
Equipment Fireplace Screen
Fireplace Y
Appliance Dishwasher, Disposal, Refrigerator, Gas Range, Stainless Steel Appliance(s)
Laundry In Basement, Main Level
Exterior
Exterior Feature Hot Tub, Storm Doors
Garage true
Garage Spaces 4.0
Fence Privacy, Wood
Roof Type Composition
Building
Lot Description Acreage, Level, Treed
Entry Level 1.5 Stories,Ranch
Sewer City/Public
Water Public
Structure Type Frame
Others
Ownership Private
Acceptable Financing Cash, Conventional
Listing Terms Cash, Conventional
Read Less

GET MORE INFORMATION




