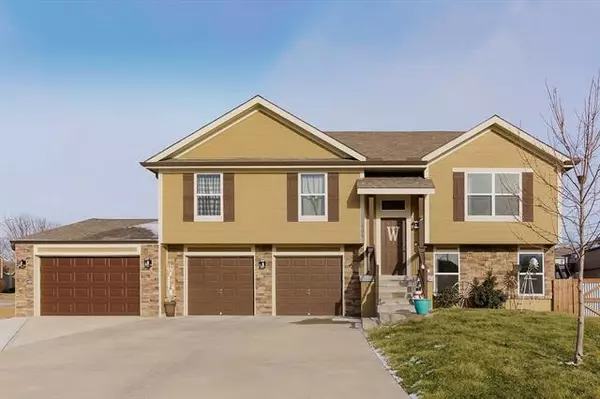For more information regarding the value of a property, please contact us for a free consultation.
706 Terry DR Pleasant Hill, MO 64080
Want to know what your home might be worth? Contact us for a FREE valuation!

Our team is ready to help you sell your home for the highest possible price ASAP
Key Details
Sold Price $315,000
Property Type Single Family Home
Sub Type Single Family Residence
Listing Status Sold
Purchase Type For Sale
Square Footage 1,834 sqft
Price per Sqft $171
Subdivision Henley Meadows
MLS Listing ID 2367154
Sold Date 04/11/22
Style Traditional
Bedrooms 3
Full Baths 2
Half Baths 1
Year Built 2017
Annual Tax Amount $2,696
Lot Size 10,454 Sqft
Acres 0.24
Property Description
Welcome to this beautiful move-in ready family home! This home sits on a corner lot with easy access to the main highway. Skip the edge of town traffic with this conveniently located neighborhood! This five-year young home has been very well maintained by the original owners. You will love the open kitchen and living room setting with the bedrooms and laundry closet located on the same floor! All the main appliances are staying including the stove, microwave, refrigerator, washer, and dryer. Home features a finished walk-out basement with a half bath. You will love the extra garage space in this oversized 3 car garage. The third car garage details a drive-thru style with automatic garage door openers on both the front and back! Another great character is the storm shelter installed under the front porch with a FEMA approved door for extra safety! This one is a must see! *Seller is a licensed Salesperson in the state of Missouri.
Location
State MO
County Cass
Rooms
Other Rooms Family Room
Basement true
Interior
Interior Features Ceiling Fan(s), Kitchen Island, Pantry, Vaulted Ceiling, Walk-In Closet(s)
Heating Heatpump/Gas, Natural Gas
Cooling Electric
Flooring Carpet, Tile, Vinyl
Fireplace N
Appliance Dishwasher, Dryer, Microwave, Refrigerator, Built-In Electric Oven, Washer
Laundry Laundry Closet, Main Level
Exterior
Garage true
Garage Spaces 3.0
Fence Partial, Privacy, Wood
Roof Type Composition
Building
Lot Description City Lot, Level
Entry Level Split Entry
Sewer City/Public
Water Public
Structure Type Frame
Schools
Elementary Schools Pleasant Hill
Middle Schools Pleasant Hill
High Schools Pleasant Hill
School District Pleasant Hill
Others
Ownership Private
Acceptable Financing Cash, Conventional, FHA, USDA Loan, VA Loan
Listing Terms Cash, Conventional, FHA, USDA Loan, VA Loan
Read Less

GET MORE INFORMATION




