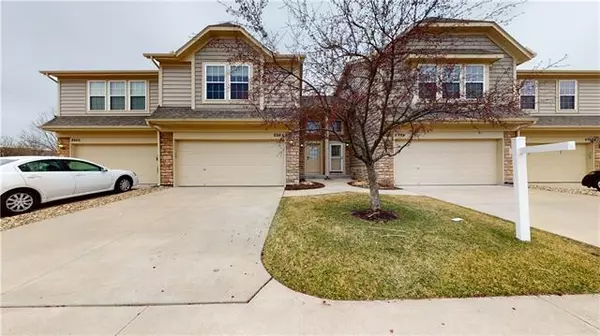For more information regarding the value of a property, please contact us for a free consultation.
8944 Inkster ST Lenexa, KS 66227
Want to know what your home might be worth? Contact us for a FREE valuation!

Our team is ready to help you sell your home for the highest possible price ASAP
Key Details
Sold Price $262,000
Property Type Multi-Family
Sub Type Townhouse
Listing Status Sold
Purchase Type For Sale
Square Footage 1,644 sqft
Price per Sqft $159
Subdivision Enclave At The Reserve
MLS Listing ID 2371073
Sold Date 04/15/22
Style Traditional
Bedrooms 3
Full Baths 2
Half Baths 1
HOA Fees $270/mo
Year Built 2008
Annual Tax Amount $3,500
Lot Size 1053.000 Acres
Acres 1053.0
Property Description
You have found THE ONE!! Delightful, updated townhouse in Lenexa with updated luxury vinyl plank to withstand pets and kids traffic on has been added to the main level and upstairs hall, 2nd and 3rd bedrooms. Upstairs bathroom has new vinyl plank as well. The primary bedroom has vaulted ceilings, walk in closet, dual vanity sink and don't forget the BONUS-a built in office! Seller also added a small gated dog house built under the stairs for small pets or kids to play in! There is a loft space for an additional work area or additional place to lounge in. Main level half bath doubles as a storm rated tornado shelter. Outdoor patio for entertaining with friends and family. Plenty of room in the 2 car garage for all of your belongings. Community pool, trails, HOA covers roof/roads/yard/water/trash and exterior maintenance and more! In Highly rated Olathe SD, close to highways, stores, restaurants. HURRY over because it will go fast! Seller has requested all offers, highest and best, due by 10 pm Thursday, 3/24/2022 to be reviewed on Friday morning.
Location
State KS
County Johnson
Rooms
Other Rooms Balcony/Loft, Great Room, Office
Basement false
Interior
Interior Features All Window Cover, Ceiling Fan(s), Pantry, Vaulted Ceiling, Walk-In Closet(s)
Heating Forced Air
Cooling Electric
Flooring Carpet, Luxury Vinyl Plank, Vinyl
Fireplaces Number 1
Fireplaces Type Gas, Great Room
Fireplace Y
Appliance Dishwasher, Disposal, Dryer, Microwave, Refrigerator, Built-In Electric Oven, Washer
Laundry Bedroom Level, Laundry Room
Exterior
Garage true
Garage Spaces 2.0
Amenities Available Clubhouse, Other, Play Area, Pool, Tennis Court(s), Trail(s)
Roof Type Composition
Building
Entry Level 2 Stories
Sewer City/Public
Water Public
Structure Type Stone Trim, Vinyl Siding
Schools
Elementary Schools Canyon Creek
Middle Schools Prairie Trail
High Schools Olathe Northwest
School District Olathe
Others
HOA Fee Include Building Maint, Curbside Recycle, Lawn Service, Other, Snow Removal, Street, Trash, Water
Ownership Private
Acceptable Financing Cash, Conventional, FHA, VA Loan
Listing Terms Cash, Conventional, FHA, VA Loan
Read Less

GET MORE INFORMATION




