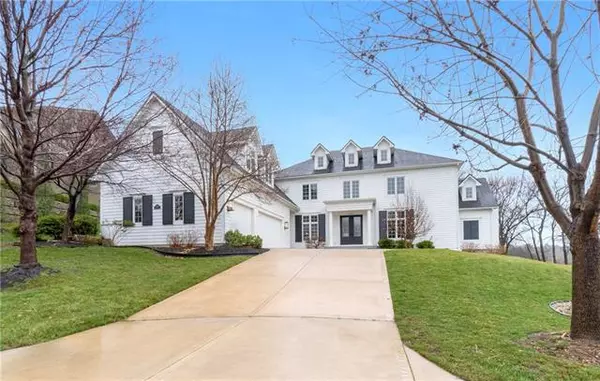For more information regarding the value of a property, please contact us for a free consultation.
21210 W 96TH TER Lenexa, KS 66220
Want to know what your home might be worth? Contact us for a FREE valuation!

Our team is ready to help you sell your home for the highest possible price ASAP
Key Details
Sold Price $939,500
Property Type Single Family Home
Sub Type Single Family Residence
Listing Status Sold
Purchase Type For Sale
Square Footage 4,876 sqft
Price per Sqft $192
Subdivision Falcon Ridge
MLS Listing ID 2371587
Sold Date 04/29/22
Style Cape Cod, Traditional
Bedrooms 5
Full Baths 5
Half Baths 2
HOA Fees $68/ann
Year Built 2004
Annual Tax Amount $11,156
Lot Size 0.340 Acres
Acres 0.34
Property Description
CHARMING ALL AMERICAN CAPE COD 1.5 sty home nestled up to the 13th hole of the Falcon Ridge golf course*Cul-de-sac*$142K in UPDATES which include: Newer carpet upstairs, Epoxy garage floor, Added cabinetry in mud room, Exterior paint (2018), AC unit (2020), Designer light fixtures, Roof (2022), Newer radon mitigation and sump pump*Master bdrm on main level and sitting rm w/access to back patio*Separate quarters for in-laws and/or loft space for kids providing full kitchen and 2nd laundry rm*Additional laundry/2nd office on main off kitchen*Formal dining and office*Lower level provides tons of space w/ heavy duty turfed field and batting cage netting system, newer drywall and paint*Covered and uncovered open patio on scenic golf setting and fireplace.
Location
State KS
County Johnson
Rooms
Other Rooms Breakfast Room, Great Room, Main Floor Master, Mud Room, Office, Sitting Room, Workshop
Basement true
Interior
Interior Features Ceiling Fan(s), Kitchen Island, Pantry, Separate Quarters, Smart Thermostat, Vaulted Ceiling, Walk-In Closet(s), Wet Bar
Heating Natural Gas, Zoned
Cooling Electric, Zoned
Flooring Carpet, Tile, Wood
Fireplaces Number 2
Fireplaces Type Gas, Great Room, Other
Equipment Back Flow Device
Fireplace Y
Appliance Cooktop, Dishwasher, Disposal, Dryer, Exhaust Hood, Humidifier, Microwave, Refrigerator, Built-In Oven, Stainless Steel Appliance(s), Washer
Laundry Main Level, Upper Level
Exterior
Exterior Feature Dormer
Garage true
Garage Spaces 3.0
Amenities Available Clubhouse, Golf Course, Pool, Tennis Court(s)
Roof Type Composition
Building
Lot Description Adjoin Golf Fairway, Cul-De-Sac, Sprinkler-In Ground, Treed
Entry Level 1.5 Stories
Sewer City/Public
Water Public
Structure Type Lap Siding, Wood Siding
Schools
Elementary Schools Manchester
Middle Schools Prairie Trail
High Schools Olathe Northwest
School District Olathe
Others
HOA Fee Include Curbside Recycle, Trash
Ownership Private
Acceptable Financing Cash, Conventional, VA Loan
Listing Terms Cash, Conventional, VA Loan
Read Less

GET MORE INFORMATION




