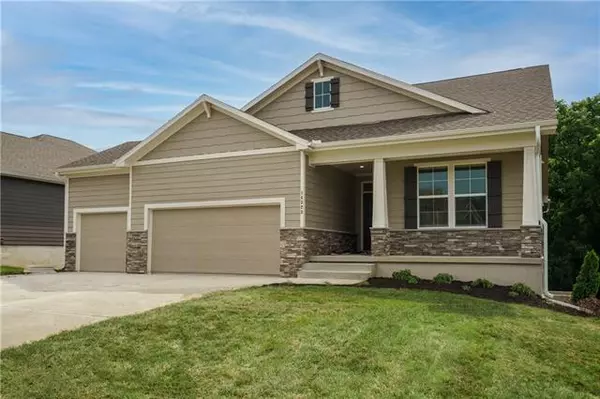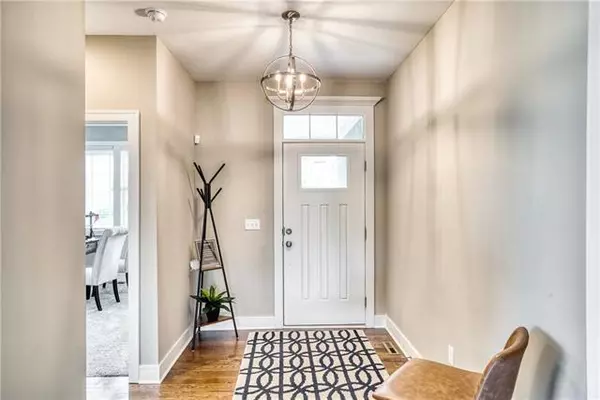For more information regarding the value of a property, please contact us for a free consultation.
8828 Sunray DR Lenexa, KS 66227
Want to know what your home might be worth? Contact us for a FREE valuation!

Our team is ready to help you sell your home for the highest possible price ASAP
Key Details
Sold Price $575,000
Property Type Single Family Home
Sub Type Single Family Residence
Listing Status Sold
Purchase Type For Sale
Square Footage 2,705 sqft
Price per Sqft $212
Subdivision The Reserve
MLS Listing ID 2344667
Sold Date 05/04/22
Style Traditional
Bedrooms 4
Full Baths 3
HOA Fees $35/ann
Year Built 2020
Lot Size 0.293 Acres
Acres 0.2926538
Property Description
AVAILABLE EARLY 2022!! The spacious and charming "Cardinale" Rev 1.5 has a stylish stone-accented Craftsman exterior and a functional interior design. Situated on a large daylight lot, this expansive plan features 10ft ceilings on the main floor and formal dining space with a butler's pantry, and a wide-open kitchen with a drop-in gas range vented hood & built-in oven. Quartz counters in the kitchen & luxury granite all baths! Massive rec space in lower level flooded with natural light, and includes WET BAR with beverage center, perfect for entertaining! You'll love the covered deck w/ stairs leading down to a backyard area. Enjoy watching beautiful sunsets over-looking green spaces and walking trails. Sprinkler system, humidifier & garage door openers included!!
The Reserve by Inspired Homes is a highly sought-after community featuring a clubhouse, pool, sports courts, playgrounds, and easily accessible walking trails. The top-rated Olathe school district including St. James Academy just minutes away! Close to the K10/7 corridor and many of Lenexa's best conveniences.
Inspired Homes spares buyers of site fees and builds and no escalation clauses! ***Lock-in pricing today!***
Builder provided a warranty that includes 1 yr/2yr AND 10 year structural.
Location
State KS
County Johnson
Rooms
Other Rooms Entry, Great Room, Main Floor BR, Main Floor Master, Recreation Room
Basement true
Interior
Interior Features Ceiling Fan(s), Kitchen Island, Pantry, Walk-In Closet(s)
Heating Forced Air
Cooling Electric
Flooring Carpet, Ceramic Floor, Wood
Fireplaces Number 1
Fireplaces Type Gas, Great Room
Fireplace Y
Appliance Cooktop, Dishwasher, Exhaust Hood, Microwave
Laundry Laundry Room, Main Level
Exterior
Garage true
Garage Spaces 3.0
Amenities Available Clubhouse, Pool, Tennis Court(s), Trail(s)
Roof Type Composition
Building
Entry Level Reverse 1.5 Story
Sewer City/Public
Water Public
Structure Type Concrete, Wood Siding
Schools
Elementary Schools Canyon Creek
Middle Schools Prairie Trail
High Schools Olathe Northwest
School District Olathe
Others
HOA Fee Include All Amenities, Curbside Recycle, Trash
Ownership Private
Acceptable Financing Cash, Conventional, FHA, VA Loan
Listing Terms Cash, Conventional, FHA, VA Loan
Read Less

GET MORE INFORMATION




