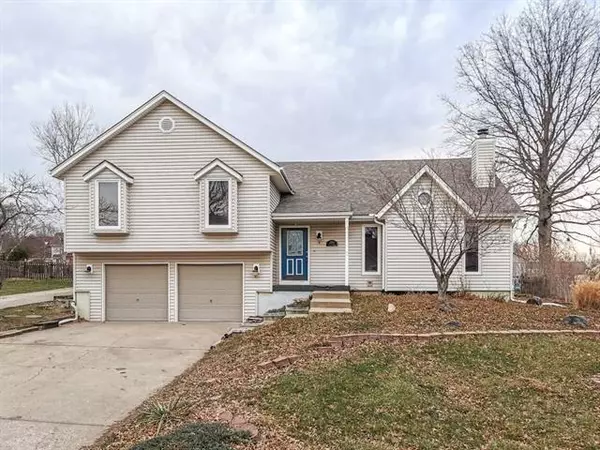For more information regarding the value of a property, please contact us for a free consultation.
23860 W 57th ST Shawnee, KS 66226
Want to know what your home might be worth? Contact us for a FREE valuation!

Our team is ready to help you sell your home for the highest possible price ASAP
Key Details
Sold Price $335,000
Property Type Single Family Home
Sub Type Single Family Residence
Listing Status Sold
Purchase Type For Sale
Square Footage 2,106 sqft
Price per Sqft $159
Subdivision City View Farms
MLS Listing ID 2372666
Sold Date 05/09/22
Style Traditional
Bedrooms 3
Full Baths 3
Year Built 1987
Annual Tax Amount $3,775
Lot Size 14479.000 Acres
Acres 14479.0
Property Description
This property needs TLC. Updating, Paint, Carpet, Exterior and Yard Work. It has a one-of-a-kind floor plan that sits on a large lot with a backyard pond. Located in a quiet established neighborhood that feels like you are in the country. The Wood Floored Vaulted Great Room has Built-in Shelving & a Fireplace. There is Plenty of Cabinetry & Breakfast Bar in the Kitchen. The Back Room Family Room features a Vaulted Ceiling, See-thru Fireplace to the Master Bedroom, Built-in Office Area and French Doors leading to the Deck overlooking the pond. The Backyard has multi-level decking, Gazebo, Shed and Dock where you can spend your day fishing. On the Lower Level you will find a non-conforming Bedroom with a Private Bath, Laundry Area & Rec. Room. Large 2-Car Garage, plus a 3-Car Driveway. DESOTO SCHOOL DISTRICT - BELMONT ELEMENTARY SCHOOL JUST 3 BLOCKS AWAY!! This Home Has Lots Of Space And Could Be A Great Place To Live!
Location
State KS
County Johnson
Rooms
Other Rooms Family Room, Great Room
Basement true
Interior
Interior Features Ceiling Fan(s), Pantry, Skylight(s), Vaulted Ceiling, Walk-In Closet(s)
Heating Forced Air
Cooling Electric
Flooring Carpet, Wood
Fireplaces Number 2
Fireplaces Type Family Room, Great Room, Master Bedroom
Fireplace Y
Appliance Dishwasher, Disposal, Microwave, Built-In Electric Oven
Laundry Lower Level
Exterior
Garage true
Garage Spaces 2.0
Fence Partial
Roof Type Composition
Building
Lot Description City Lot, Pond(s), Treed
Entry Level Split Entry
Sewer City/Public
Water Public
Structure Type Vinyl Siding
Schools
Elementary Schools Belmont
Middle Schools Mill Creek
High Schools De Soto
School District De Soto
Others
Ownership Investor
Acceptable Financing Cash, Conventional
Listing Terms Cash, Conventional
Read Less

GET MORE INFORMATION




