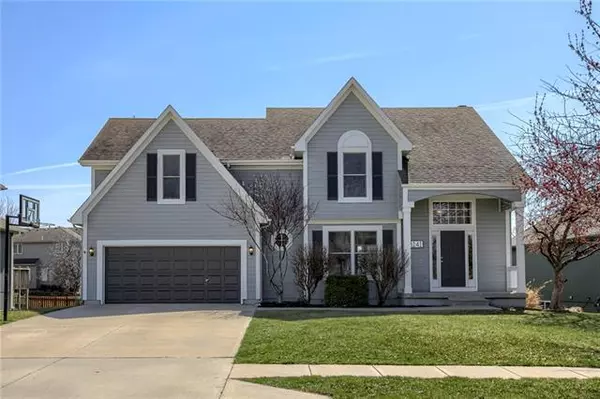For more information regarding the value of a property, please contact us for a free consultation.
8141 NE 98th ST Kansas City, MO 64157
Want to know what your home might be worth? Contact us for a FREE valuation!

Our team is ready to help you sell your home for the highest possible price ASAP
Key Details
Sold Price $350,000
Property Type Single Family Home
Sub Type Single Family Residence
Listing Status Sold
Purchase Type For Sale
Square Footage 3,121 sqft
Price per Sqft $112
Subdivision Benson Place Parkfield
MLS Listing ID 2372515
Sold Date 05/18/22
Style Traditional
Bedrooms 4
Full Baths 3
Half Baths 1
HOA Fees $32/ann
Year Built 2005
Annual Tax Amount $3,843
Lot Size 8712.000 Acres
Acres 8712.0
Property Description
Gorgeous 4 bed, 3 and a half bath in Benson Place Parkfield is a must see with soaring ceilings, new high traffic stair carpet and brand new carpet throughout the first two floors! Bathrooms on the first and second floor have newly installed luxury vinyl plank flooring. Room off the entry is easily conformed into an office, formal dining room or even a sitting room. Eat in kitchen features stainless steel appliances, beautiful hardwoods and HUGE pantry. The kitchen flows nicely into the cozy living room with a gas fireplace that's perfect for entertaining! Large picture windows throughout the living room make this room so light and bright! Retreat upstairs to the four bedrooms, including the bright Master Suite with vaulted ceilings and crown molding. Master bath is airy and light with dual vanity, jetted tub, separate shower and huge walk in closet! Finished basement with new carpet in 2019, walks out to large patio and well maintained, wood privacy fenced backyard. Deck is ideal for grilling and summer bbq's. There's also ample unfinished storage space in the basement with built in shelving. Don't miss out on this beauty in the Liberty School District!
Location
State MO
County Clay
Rooms
Basement true
Interior
Interior Features Ceiling Fan(s), Kitchen Island, Pantry, Walk-In Closet(s), Whirlpool Tub
Heating Heatpump/Gas, Natural Gas
Cooling Electric, Heat Pump
Flooring Carpet, Luxury Vinyl Plank, Wood
Fireplaces Number 1
Fireplaces Type Gas Starter, Living Room
Fireplace Y
Appliance Dishwasher, Disposal, Exhaust Hood, Built-In Electric Oven
Laundry Upper Level
Exterior
Garage true
Garage Spaces 2.0
Fence Privacy, Wood
Roof Type Composition
Building
Lot Description Treed
Entry Level 2 Stories
Sewer City/Public
Water Public
Structure Type Board/Batten
Schools
Elementary Schools Shoal Creek
Middle Schools South Valley
High Schools Liberty North
School District Liberty
Others
Ownership Private
Acceptable Financing Cash, Conventional, FHA, VA Loan
Listing Terms Cash, Conventional, FHA, VA Loan
Read Less

GET MORE INFORMATION




