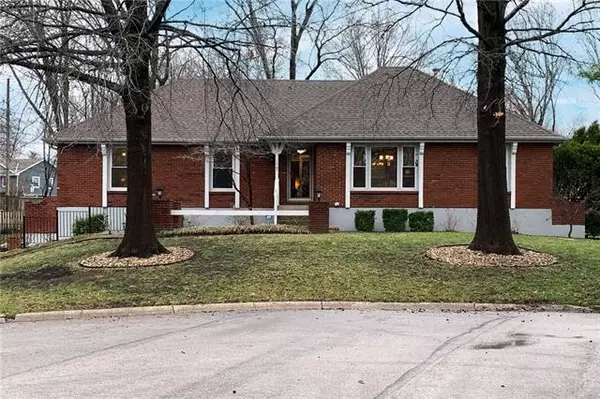For more information regarding the value of a property, please contact us for a free consultation.
1707 NW WALNUT CIR Blue Springs, MO 64014
Want to know what your home might be worth? Contact us for a FREE valuation!

Our team is ready to help you sell your home for the highest possible price ASAP
Key Details
Sold Price $349,900
Property Type Single Family Home
Sub Type Single Family Residence
Listing Status Sold
Purchase Type For Sale
Square Footage 3,710 sqft
Price per Sqft $94
Subdivision Country Club Gardens
MLS Listing ID 2371425
Sold Date 05/20/22
Style Traditional
Bedrooms 4
Full Baths 2
Half Baths 2
HOA Fees $6/ann
Year Built 1972
Annual Tax Amount $3,695
Lot Size 0.440 Acres
Acres 0.44
Lot Dimensions 122.58x147.77x146.82x160
Property Description
This home is where HAPPY MEMORIES are made! You will feel it the second you walk in the door. Lots of light-filled windows with more than enough room for family and friends. Either gather around the fireplace on snowy winter days, or spill out onto the deck and down into the yard on a warm summer afternoon. Everyone will be able to spread out in this spacious home-sweet-home. The primary bedroom is 24x14! The primary bathroom features a steam shower and lots of updates. While cooking, enjoy your company as they gather around beautiful granite countertops in the kitchen with gorgeous hardwood floors. The cozy sunroom has high ceilings, a ton of light and opens up to an expansive deck. Get lost downstairs! There is an open area in the downstairs den with a second fireplace, but lots of additional areas including a place for a home office, gaming, or how about tinkering in the workshop? Need storage? Plenty of space for that too! Built in shelves in the basement or upstairs there are two doorways for easy access to the attic space. Nearly half an acre, the lot is a park-like setting and level for an easy mow. The exterior is brick and composite cement siding. Since owning this home (2016) sellers have: remodeled the primary, basement and upstairs bathrooms, refinished all hardwood floors, refaced kitchen cabinets and replaced the kitchen drawers, replaced the carpets on main floor, stairs, upstairs bedrooms and basement, and installed new garage door openers. This home is tucked away in a culdesac and is walking distance from the golf course.
Location
State MO
County Jackson
Rooms
Other Rooms Family Room, Formal Living Room, Main Floor Master, Office, Recreation Room, Sun Room, Workshop
Basement true
Interior
Interior Features All Window Cover, Ceiling Fan(s), Walk-In Closet(s)
Heating Forced Air, Natural Gas
Cooling Electric
Flooring Carpet, Wood
Fireplaces Number 2
Fireplaces Type Gas, Great Room
Fireplace Y
Appliance Dishwasher, Disposal, Dryer, Microwave, Refrigerator, Free-Standing Electric Oven, Washer
Laundry Laundry Room, Sink
Exterior
Garage true
Garage Spaces 2.0
Fence Wood
Roof Type Composition
Building
Lot Description Cul-De-Sac, Treed
Entry Level Raised 1.5 Story,Raised Ranch
Sewer City/Public
Water Public
Structure Type Brick & Frame
Schools
Elementary Schools James Lewis
Middle Schools Brittany Hill
High Schools Blue Springs
School District Blue Springs
Others
HOA Fee Include Other
Ownership Private
Acceptable Financing Cash, Conventional, FHA, VA Loan
Listing Terms Cash, Conventional, FHA, VA Loan
Read Less

GET MORE INFORMATION




