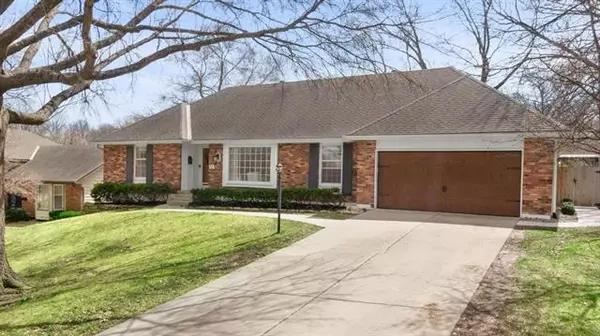For more information regarding the value of a property, please contact us for a free consultation.
53 E 106th TER Kansas City, MO 64114
Want to know what your home might be worth? Contact us for a FREE valuation!

Our team is ready to help you sell your home for the highest possible price ASAP
Key Details
Sold Price $350,000
Property Type Single Family Home
Sub Type Single Family Residence
Listing Status Sold
Purchase Type For Sale
Square Footage 2,122 sqft
Price per Sqft $164
Subdivision Bridlespur
MLS Listing ID 2372935
Sold Date 05/27/22
Style Traditional
Bedrooms 3
Full Baths 2
Half Baths 1
HOA Fees $6/ann
Year Built 1967
Annual Tax Amount $3,946
Lot Size 11395.000 Acres
Acres 11395.0
Property Description
Beautiful Bridlespur Ranch with loads of updates, natural light and space for living, relaxing and entertaining. You will love the way the kitchen opens up to the family room with the eat-up peninsula island. The perfect desk area is tucked away on the other side of the kitchen with loads of cabinetry and storage. All the bedrooms are a generous size with unique details like tongue and groove woodwork on the ceilings and built-in reading nooks, etc.. The hallway bath is large with two vanities, and the primary suite has a unique design with one full bathroom with large shower, toilet and long vanity and a separate half bath on the other side of the room. This would be an ideal spot to repurpose for a laundry room on the first floor for true one-level living! Plus, the primary suite has multiple closets for lots of storage. Large fenced back yard with new concrete patio and beautiful low maintenance landscaping. Massive full unfinished basement could be finished to add even more living space. Previous owner started framing to finish before being relocated for work and it is already stubbed for a bathroom. Large double garage with room for work bench and it already has a ramp for special needs access and no-stairs needs.
Location
State MO
County Jackson
Rooms
Basement true
Interior
Interior Features Ceiling Fan(s), Custom Cabinets, Kitchen Island, Walk-In Closet(s)
Heating Forced Air
Cooling Electric
Flooring Carpet, Wood
Fireplaces Number 1
Fireplaces Type Family Room
Fireplace Y
Appliance Dishwasher, Disposal, Microwave, Refrigerator, Gas Range, Stainless Steel Appliance(s)
Laundry In Basement, Main Level
Exterior
Garage true
Garage Spaces 2.0
Fence Metal
Roof Type Composition
Building
Lot Description Treed
Entry Level Ranch
Sewer City/Public
Water Public
Structure Type Brick Trim, Wood Siding
Schools
Elementary Schools Red Bridge
Middle Schools Center
High Schools Center
School District Center
Others
Ownership Private
Acceptable Financing Cash, Conventional
Listing Terms Cash, Conventional
Read Less

GET MORE INFORMATION




