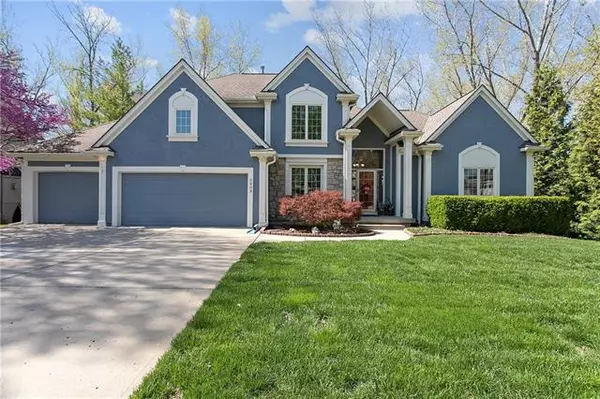For more information regarding the value of a property, please contact us for a free consultation.
5909 NW 78th TER Kansas City, MO 64151
Want to know what your home might be worth? Contact us for a FREE valuation!

Our team is ready to help you sell your home for the highest possible price ASAP
Key Details
Sold Price $465,000
Property Type Single Family Home
Sub Type Single Family Residence
Listing Status Sold
Purchase Type For Sale
Square Footage 3,682 sqft
Price per Sqft $126
Subdivision North Lakes
MLS Listing ID 2377645
Sold Date 05/27/22
Style Traditional
Bedrooms 4
Full Baths 4
Half Baths 1
HOA Fees $34/ann
Year Built 1994
Annual Tax Amount $5,224
Lot Size 10890.000 Acres
Acres 10890.0
Property Description
Well maintained, beautiful 1.5 story home in North Lakes with so many updates, tons of room and Park Hill schools! Eat-in kitchen with island, Corian counters, stainless appliances and pull out shelving. 1st floor master bedroom, family room and dining room have new birch flooring & master bed & bath completely updated w/heated title floors, comfort level toilet, gorgeous tiled shower & large separate tub . New carpet on stairs & 3 large bedrooms, all with walk in closets. Relaxing & tranquil space on the deck that overlooks the lake with fountain, where you can spend days or evenings under the beautiful pergola with lights and netting. Walk-out basement with bar, custom cabinets, wine rack & mini fridge. Large rec room, full bathroom, access to extra large patio and lake, with ample storage w/built in shelving in unfinished area. Home is wired & monitored with SimpliSafe Security & Ring cameras & motion detectors (staying). Extra deep garage has work shop area, 2 floor drains, water faucet inside and 3x6 screened window and central vac. So much to see here! Don't miss out...
Location
State MO
County Platte
Rooms
Other Rooms Fam Rm Main Level, Great Room, Main Floor Master, Recreation Room
Basement true
Interior
Interior Features All Window Cover, Ceiling Fan(s), Central Vacuum, Kitchen Island, Pantry, Walk-In Closet(s), Whirlpool Tub
Heating Natural Gas
Cooling Electric
Flooring Carpet, Tile, Wood
Fireplaces Number 1
Fireplaces Type Gas Starter, Great Room, Hearth Room, See Through
Fireplace Y
Appliance Dishwasher, Disposal, Exhaust Hood, Humidifier, Microwave, Refrigerator, Built-In Electric Oven, Stainless Steel Appliance(s)
Laundry Main Level, Off The Kitchen
Exterior
Garage true
Garage Spaces 3.0
Amenities Available Pool
Roof Type Composition
Building
Lot Description City Lot, Treed
Entry Level 1.5 Stories
Sewer City/Public
Water Public
Structure Type Stone Trim, Stucco
Schools
Elementary Schools Chinn
Middle Schools Plaza Middle School
High Schools Park Hill
School District Park Hill
Others
HOA Fee Include Management
Ownership Private
Acceptable Financing Cash, Conventional, FHA, VA Loan
Listing Terms Cash, Conventional, FHA, VA Loan
Special Listing Condition As Is
Read Less

GET MORE INFORMATION




