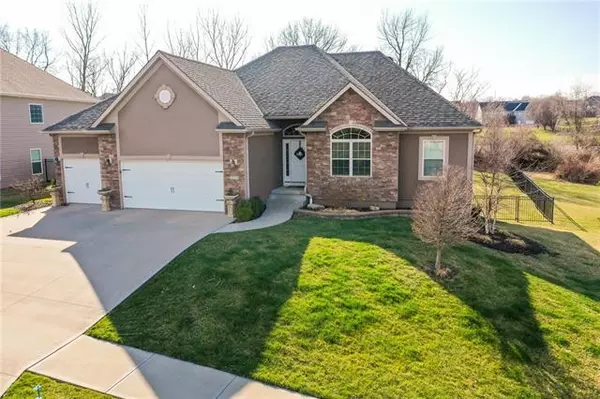For more information regarding the value of a property, please contact us for a free consultation.
3808 Corinth DR St Joseph, MO 64506
Want to know what your home might be worth? Contact us for a FREE valuation!

Our team is ready to help you sell your home for the highest possible price ASAP
Key Details
Sold Price $399,900
Property Type Single Family Home
Sub Type Single Family Residence
Listing Status Sold
Purchase Type For Sale
Square Footage 3,115 sqft
Price per Sqft $128
Subdivision Carriage Hills
MLS Listing ID 2372934
Sold Date 06/10/22
Style Traditional
Bedrooms 3
Full Baths 3
HOA Fees $16/ann
Year Built 2012
Annual Tax Amount $3,398
Lot Size 13939.000 Acres
Acres 13939.0
Property Description
Prepare to be amazed at this impeccably maintained reverse 1.5 story in Carriage Hills. Fabulous wood flooring throughout the open floor plan of the main level. Front bonus room to be used as formal dining, office, or whatever you may need. Kitchen with large island with breakfast bar and walk-in pantry. Spacious main floor master suite with trayed ceiling bedroom; dual vanities, jetted tub and stand up tiled shower in the bath, and a great walk-in closet! Main floor laundry and full bath finish off the first floor. The expansive finished basement has unlimited options with a recreation room, outcove space, 2 bedrooms, 1 full bath and another non-conventional room currently used as a bedroom. Your outdoor retreat awaits on the covered back deck where you will have limited neighbors; no one to the north or west. The stylish black iron fence allows peace of mind to let fur babies or children roam. Welcome Home to 3808 Corinth Drive!
Location
State MO
County Buchanan
Rooms
Other Rooms Office, Recreation Room
Basement true
Interior
Interior Features Ceiling Fan(s), Custom Cabinets, Kitchen Island, Pantry, Stained Cabinets, Whirlpool Tub
Heating Electric
Cooling Electric, Heat Pump
Flooring Carpet, Wood
Fireplaces Number 1
Fireplaces Type Great Room
Fireplace Y
Appliance Dishwasher, Disposal, Microwave, Refrigerator, Built-In Electric Oven, Water Softener
Laundry Main Level
Exterior
Garage true
Garage Spaces 3.0
Fence Metal
Roof Type Composition
Building
Entry Level Reverse 1.5 Story
Sewer City/Public
Water Public
Structure Type Stucco & Frame
Schools
Elementary Schools Oak Grove
Middle Schools Bode
School District St. Joseph
Others
HOA Fee Include Street
Ownership Private
Acceptable Financing Cash, Conventional, FHA, VA Loan
Listing Terms Cash, Conventional, FHA, VA Loan
Read Less

GET MORE INFORMATION




