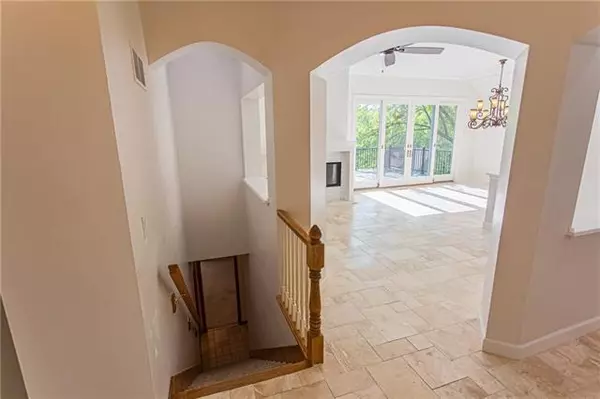For more information regarding the value of a property, please contact us for a free consultation.
12305 WYANDOTTE ST Kansas City, MO 64145
Want to know what your home might be worth? Contact us for a FREE valuation!

Our team is ready to help you sell your home for the highest possible price ASAP
Key Details
Sold Price $405,000
Property Type Single Family Home
Sub Type Single Family Residence
Listing Status Sold
Purchase Type For Sale
Square Footage 3,258 sqft
Price per Sqft $124
Subdivision Timber Trace
MLS Listing ID 2381377
Sold Date 06/13/22
Style Traditional
Bedrooms 3
Full Baths 3
Year Built 1994
Annual Tax Amount $4,850
Lot Size 4389.000 Acres
Acres 4389.0
Property Description
Stunning 1.5 Story Reverse Ranch Home! Located in desirable, maintenance provided Timber Trace! Tons of Natural Light! Fresh Paint Throughout! Updated Kitchen with Granite Counter Tops, Huge Pantry, Stainless Steel Appliances, including a Wine Fridge! Stone Tile Floors in the Kitchen, Living / Dining Rooms! Huge Brand-New Composite Wrap-Around Deck and Lower Level Deck! Main Floor Primary Bedroom Suite walks out to Deck, includes Walk-in Closet and Large En-Suite Bathroom with Whirlpool Tub! Two Additional Bedrooms and Bathrooms! Walk-Out Basement includes a Large Family Room and Wet Bar! Barn Doors Open up to Bonus Room! Sub-Basement has plenty of space for Storage! Two Car Garage! Lovely Landscaping with Mature Trees! Don’t Miss out on this Gorgeous Home! Quiet Neighborhood with Quick Highway Access!
Location
State MO
County Jackson
Rooms
Other Rooms Exercise Room, Family Room, Great Room, Main Floor BR, Main Floor Master, Workshop
Basement true
Interior
Interior Features Cedar Closet, Ceiling Fan(s), Pantry, Vaulted Ceiling, Walk-In Closet(s), Wet Bar
Heating Natural Gas, Forced Air
Cooling Electric
Flooring Carpet
Fireplaces Number 1
Fireplaces Type Gas Starter, Great Room, Insert, Wood Burn Stove
Equipment Fireplace Equip
Fireplace Y
Appliance Dishwasher, Disposal, Dryer, Exhaust Hood, Humidifier, Microwave, Refrigerator, Gas Range, Washer
Laundry Main Level, Off The Kitchen
Exterior
Exterior Feature Storm Doors
Garage true
Garage Spaces 2.0
Roof Type Composition
Building
Lot Description City Lot, Sprinkler-In Ground, Treed
Entry Level Ranch
Sewer City/Public
Water Public
Structure Type Frame, Stone & Frame
Schools
Elementary Schools Martin City
Middle Schools Martin City
High Schools Grandview
School District Grandview
Others
HOA Fee Include Lawn Service, Other, Snow Removal
Ownership Private
Acceptable Financing Cash, Conventional, FHA, VA Loan
Listing Terms Cash, Conventional, FHA, VA Loan
Read Less

GET MORE INFORMATION




