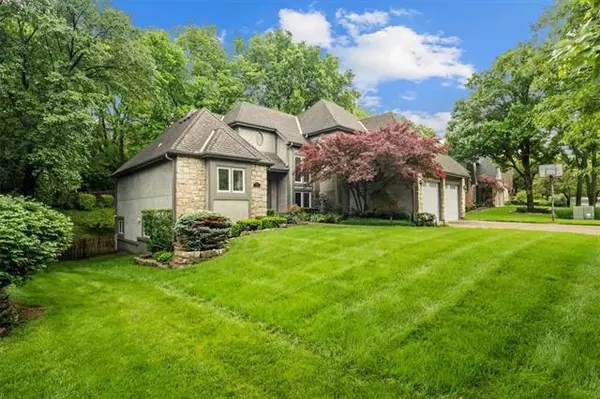For more information regarding the value of a property, please contact us for a free consultation.
8307 Acuff LN Lenexa, KS 66215
Want to know what your home might be worth? Contact us for a FREE valuation!

Our team is ready to help you sell your home for the highest possible price ASAP
Key Details
Sold Price $450,000
Property Type Single Family Home
Sub Type Single Family Residence
Listing Status Sold
Purchase Type For Sale
Square Footage 3,259 sqft
Price per Sqft $138
Subdivision Colony Hills
MLS Listing ID 2378218
Sold Date 06/17/22
Style Traditional
Bedrooms 4
Full Baths 3
Half Baths 1
HOA Fees $41/ann
Year Built 1987
Annual Tax Amount $4,494
Lot Size 10779.000 Acres
Acres 10779.0
Property Description
THIS IS IT! Beautifully maintained and updated 1.5 story home in Lenexa! This home has been PRE-INSPECTED for your peace of mind. 4 spacious bedrooms plus one additional (almost conforming) bedroom (egress window is 3 inches too high) in the basement; 3 full baths and 1 half bath. Home has been updated with beautiful hardwood floors, completely remodeled master bathroom and fresh paint throughout. Home features a very spacious great room, formal dining PLUS and eat-in kitchen. The first floor primary bedroom and laundry means you can enjoy one level living if needed. You will love enjoying the summer evenings on the screened in back porch. Trex Decking requires NO MAINTENANCE! You won't believe the enormous finished basement! The huge wet bar makes this an entertainer's dream! Garage is finished with epoxy floors. All appliances stay! Hurry and don't miss this special property!
Location
State KS
County Johnson
Rooms
Other Rooms Main Floor Master
Basement true
Interior
Heating Natural Gas
Cooling Electric
Flooring Carpet, Tile, Wood
Fireplaces Number 2
Fireplaces Type Basement, Gas, Gas Starter, Great Room
Fireplace Y
Appliance Cooktop, Dishwasher, Disposal, Dryer, Microwave, Refrigerator, Built-In Oven, Stainless Steel Appliance(s), Trash Compactor, Washer
Laundry Dryer Hookup-Gas, Main Level
Exterior
Garage true
Garage Spaces 2.0
Fence Wood
Amenities Available Pool
Roof Type Composition
Building
Lot Description Sprinkler-In Ground
Entry Level 1.5 Stories
Sewer City/Public
Water Public
Structure Type Stone & Frame, Stucco & Frame
Schools
Elementary Schools Rising Star
Middle Schools Westridge
School District Shawnee Mission
Others
HOA Fee Include Trash
Ownership Private
Acceptable Financing Cash, Conventional, FHA, VA Loan
Listing Terms Cash, Conventional, FHA, VA Loan
Read Less

GET MORE INFORMATION




