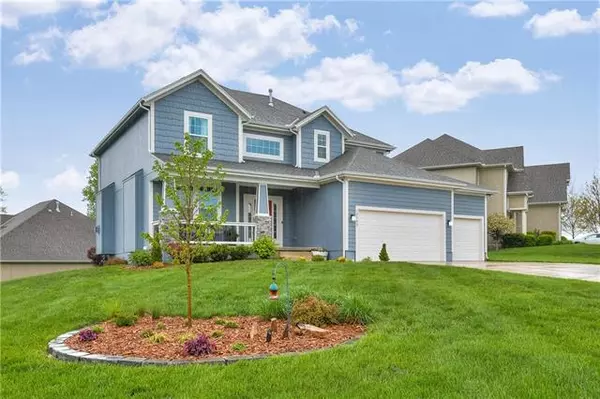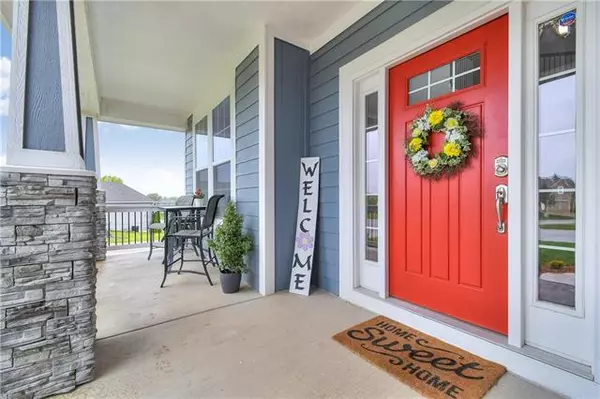For more information regarding the value of a property, please contact us for a free consultation.
12800 Sewell AVE Kansas City, KS 66109
Want to know what your home might be worth? Contact us for a FREE valuation!

Our team is ready to help you sell your home for the highest possible price ASAP
Key Details
Sold Price $465,000
Property Type Single Family Home
Sub Type Single Family Residence
Listing Status Sold
Purchase Type For Sale
Square Footage 3,139 sqft
Price per Sqft $148
Subdivision Whispering Pine Estates
MLS Listing ID 2379925
Sold Date 06/17/22
Style Traditional
Bedrooms 5
Full Baths 4
Half Baths 1
HOA Fees $54/ann
Year Built 2019
Annual Tax Amount $6,995
Lot Size 13504.000 Acres
Acres 13504.0
Property Description
Get ready to be stunned by this one! IMMACULATE 3 years young home in pristine condition. This home has it all including 5 bedrooms and 4.5 baths spread out over more than 3000 sqft of living space. As you enter the foyer you immediately notice the rich hardwood flooring, beautifully matched up with the elegant color palette, style, and decor. The chef's kitchen has all the bells and whistles and conveniently opens up to the dining and living room complete with a custom fireplace and oversized windows that let in a ton of natural light. The 2nd floor has an incredibly big master suite with the king and queen bathroom you have always dreamed of. The laundry room is also conveniently located in the master BR. The Finished basement offers a family room with hard-wired surrounded sound speakers, a large bedroom, and a bath so that your guests are as comfortable as possible. There really is nothing like this out there. You have to come to see this genuine one of a kind for yourself.
Location
State KS
County Wyandotte
Rooms
Other Rooms Breakfast Room, Entry, Fam Rm Main Level, Mud Room
Basement true
Interior
Interior Features Pantry, Vaulted Ceiling, Walk-In Closet(s), Whirlpool Tub
Heating Natural Gas
Cooling Electric
Flooring Carpet, Wood
Fireplaces Number 1
Fireplaces Type Living Room
Fireplace Y
Exterior
Garage true
Garage Spaces 3.0
Amenities Available Clubhouse, Pool, Trail(s)
Roof Type Composition
Building
Entry Level 2 Stories
Sewer City/Public
Water Public
Structure Type Stucco & Frame
Schools
Elementary Schools Piper
Middle Schools Piper
High Schools Piper
School District Piper
Others
HOA Fee Include Trash
Ownership Private
Acceptable Financing Cash, Conventional, FHA, VA Loan
Listing Terms Cash, Conventional, FHA, VA Loan
Read Less

GET MORE INFORMATION




