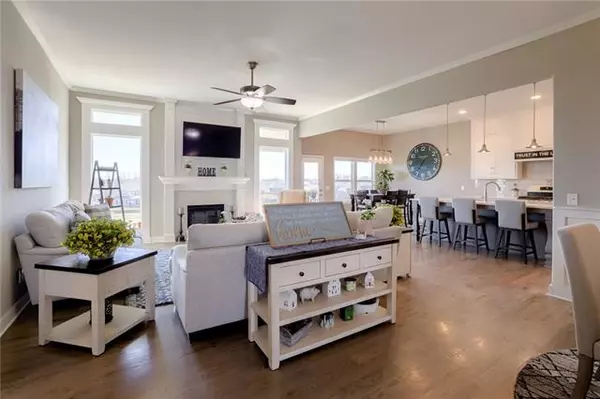For more information regarding the value of a property, please contact us for a free consultation.
5511 NW 95th ST Kansas City, MO 64154
Want to know what your home might be worth? Contact us for a FREE valuation!

Our team is ready to help you sell your home for the highest possible price ASAP
Key Details
Sold Price $575,000
Property Type Single Family Home
Sub Type Single Family Residence
Listing Status Sold
Purchase Type For Sale
Square Footage 2,904 sqft
Price per Sqft $198
Subdivision Tiffany Woods At Rose Creek
MLS Listing ID 2376588
Sold Date 06/27/22
Style Traditional
Bedrooms 4
Full Baths 3
HOA Fees $37/ann
Year Built 2019
Annual Tax Amount $6,589
Lot Size 11375.000 Acres
Acres 11375.0
Lot Dimensions 110x130
Property Description
PERFECTION AT EVERY TURN with this STUNNING home that is only 2.5 years old. This large reverse 1.5 story checks every one of your must haves. Meticulously cared for & full of upgraded finishes. Tall ceilings & open layout. Fantastic kitchen features cabinets to the ceiling, custom wood hood, gas range & ENORMOUS KITCHEN ISLAND. Expanded walk in pantry & large laundry. Great mud room/boot bench as you enter the garage. Enjoy morning coffee on your covered deck overlooking neighborhood green space and spectacular views. Master suite features a picture perfect custom trimmed wall, fantastic vaulted ceiling & that luxury shower and jacuzzi tub you have been wanting. 2nd bedroom on main floor filled with natural light and vaulted ceiling. Great walkout basement w/2 bedrooms, large rec room, stylish wet bar and HUGE patio perfect for entertaining. Great amount of storage left in the basement that is not finished. Fenced in and flat back yard! There is a not a thing you need to do with this beauty but move right in!
Location
State MO
County Platte
Rooms
Other Rooms Recreation Room
Basement true
Interior
Interior Features Custom Cabinets, Kitchen Island, Pantry, Vaulted Ceiling, Walk-In Closet(s)
Heating Natural Gas, Heat Pump
Cooling Electric, Heat Pump
Flooring Wood
Fireplaces Number 1
Fireplaces Type Great Room
Fireplace Y
Appliance Dishwasher, Disposal
Laundry Main Level
Exterior
Garage true
Garage Spaces 3.0
Amenities Available Pool, Trail(s)
Roof Type Composition
Building
Lot Description Adjoin Greenspace
Entry Level Ranch,Reverse 1.5 Story
Sewer City/Public
Water Public
Structure Type Stone Trim, Stucco & Frame
Schools
Elementary Schools Tiffany Ridge
Middle Schools Congress
High Schools Park Hill
School District Park Hill
Others
Ownership Private
Acceptable Financing Cash, Conventional, VA Loan
Listing Terms Cash, Conventional, VA Loan
Read Less

GET MORE INFORMATION




