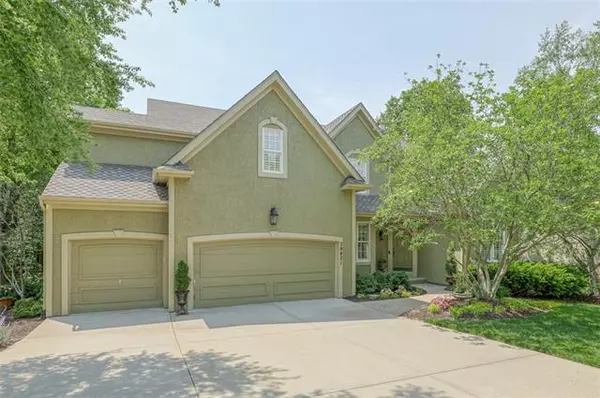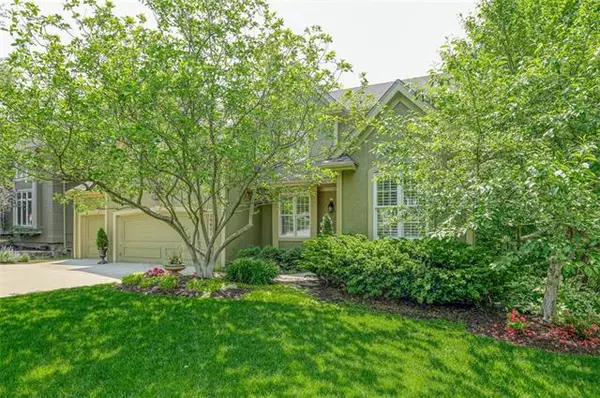For more information regarding the value of a property, please contact us for a free consultation.
20821 W 91st TER Lenexa, KS 66220
Want to know what your home might be worth? Contact us for a FREE valuation!

Our team is ready to help you sell your home for the highest possible price ASAP
Key Details
Sold Price $624,900
Property Type Single Family Home
Sub Type Single Family Residence
Listing Status Sold
Purchase Type For Sale
Square Footage 3,893 sqft
Price per Sqft $160
Subdivision Falcon Ridge
MLS Listing ID 2382309
Sold Date 07/06/22
Style Traditional
Bedrooms 4
Full Baths 4
Half Baths 1
HOA Fees $68/ann
Year Built 2001
Annual Tax Amount $7,795
Lot Size 11667.000 Acres
Acres 11667.0
Property Description
Gorgeous Updated One Owner Home on Amazing Wooded Lot in Coveted Falcon Ridge! Open Floor Plan with Walls of Windows and All Hardwoods on Main Floor. Meticulously Maintained and New Roof! Chef's Kitchen Boasts Huge Island, Painted Cabinetry, Gas Cooktop, & SS Appliances. Breakfast Room Area with Gorgeous Treed Views Opens onto Your Covered Porch. Great RM is Open to the Kitchen Featuring Beautiful Fireplace, Main Floor Office & Dining RM Also! Large Owner's Ste with Updated Master Bath. Showstopper Finished Walkout Basement with 2 Living Areas, Stunning River Rock Fireplace, Stamped Stained Concrete Flooring, 2nd Kitchen/ Bar, Eating Area and New Full Bath w/ Stacked Stone Backsplash. Amazing Stone Patio Runs Whole Length of the Home- It's Like Being on Vacation!
Location
State KS
County Johnson
Rooms
Other Rooms Breakfast Room, Enclosed Porch, Family Room, Great Room, Office
Basement true
Interior
Interior Features All Window Cover, Ceiling Fan(s), Kitchen Island, Painted Cabinets, Walk-In Closet(s), Wet Bar
Heating Natural Gas
Cooling Electric
Flooring Carpet, Tile, Wood
Fireplaces Number 2
Fireplaces Type Basement, Great Room
Fireplace Y
Appliance Cooktop, Dishwasher, Microwave, Built-In Electric Oven, Stainless Steel Appliance(s)
Laundry Main Level
Exterior
Garage true
Garage Spaces 3.0
Amenities Available Clubhouse, Pool, Tennis Court(s), Trail(s)
Roof Type Composition
Building
Lot Description Treed
Entry Level 2 Stories
Sewer City/Public
Water Public
Structure Type Stucco & Frame
Schools
School District Olathe
Others
HOA Fee Include Curbside Recycle
Ownership Private
Acceptable Financing Cash, Conventional, FHA, VA Loan
Listing Terms Cash, Conventional, FHA, VA Loan
Read Less

GET MORE INFORMATION




