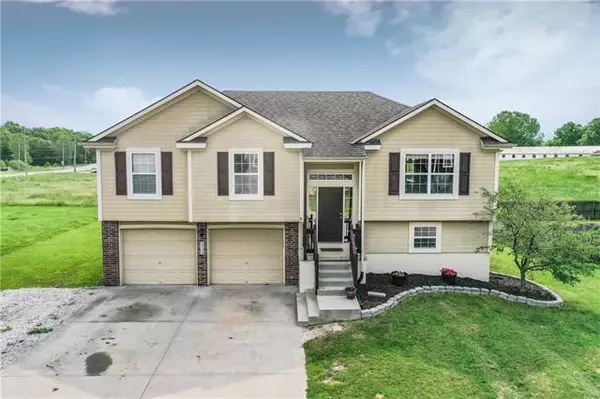For more information regarding the value of a property, please contact us for a free consultation.
416 GOLFVIEW DR Pleasant Hill, MO 64080
Want to know what your home might be worth? Contact us for a FREE valuation!

Our team is ready to help you sell your home for the highest possible price ASAP
Key Details
Sold Price $249,900
Property Type Single Family Home
Sub Type Single Family Residence
Listing Status Sold
Purchase Type For Sale
Square Footage 1,763 sqft
Price per Sqft $141
Subdivision Country Club Estates
MLS Listing ID 2379547
Sold Date 07/11/22
Style Traditional
Bedrooms 3
Full Baths 3
Year Built 2007
Annual Tax Amount $2,524
Lot Size 9832.000 Acres
Acres 9832.0
Property Description
Looking for a small town feel with the convenience of city amenities too, but only minutes drive to the heart of KC! WELCOME HOME to this move-in ready split entry which includes a serene acreage view off the relaxing covered deck. Plenty of space for everyone to spread out with 3 Bedrooms & 3 Full baths! Big 2 car garage, plus plenty of additional off-street parking. Nice eat-in kitchen with a sliding door opening to the covered deck. Great room has a cozy fireplace for those cool evenings. All 3 bedrooms are on the same main floor. The owner's suite includes a bath and generous closet space. The lower level's beautiful bathroom is newly completed boasting a spectacular double-headed shower & double sinks. The walk-out lower level's great flex-space/family room is the perfect spot for hosting sports gatherings or space for an extra guest to stay. Pleasant Hill is a growing community with great schools and an affordable home like this doesn't come up everyday.
Location
State MO
County Cass
Rooms
Other Rooms Family Room, Main Floor BR, Main Floor Master
Basement true
Interior
Interior Features Kitchen Island, Vaulted Ceiling
Heating Heatpump/Gas
Cooling Heat Pump
Flooring Carpet
Fireplaces Number 1
Fireplaces Type Gas Starter, Living Room
Fireplace Y
Appliance Dishwasher, Disposal, Microwave, Refrigerator, Free-Standing Electric Oven
Laundry In Basement, Lower Level
Exterior
Garage true
Garage Spaces 2.0
Roof Type Composition
Building
Lot Description City Lot
Entry Level Split Entry
Sewer City/Public
Water Public
Structure Type Board/Batten, Brick Trim
Schools
Elementary Schools Strasburg
High Schools Pleasant Hill
School District Strasburg
Others
Ownership Private
Acceptable Financing Cash, Conventional, FHA, USDA Loan, VA Loan
Listing Terms Cash, Conventional, FHA, USDA Loan, VA Loan
Read Less

GET MORE INFORMATION




