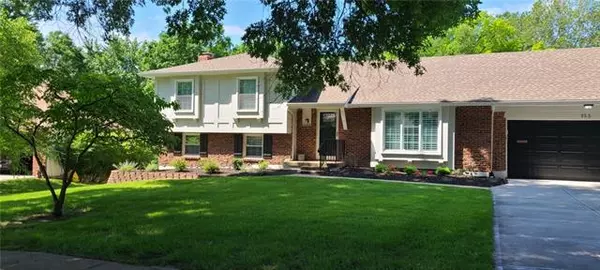For more information regarding the value of a property, please contact us for a free consultation.
105 E 117th ST Kansas City, MO 64114
Want to know what your home might be worth? Contact us for a FREE valuation!

Our team is ready to help you sell your home for the highest possible price ASAP
Key Details
Sold Price $325,000
Property Type Single Family Home
Sub Type Single Family Residence
Listing Status Sold
Purchase Type For Sale
Square Footage 2,136 sqft
Price per Sqft $152
Subdivision Red Bridge
MLS Listing ID 2387097
Sold Date 07/20/22
Style Traditional
Bedrooms 3
Full Baths 2
Half Baths 1
HOA Fees $8/ann
Year Built 1962
Annual Tax Amount $3,638
Lot Size 16150.000 Acres
Acres 16150.0
Property Description
Charming home in charming Red Bridge subdivision. This home was remodeled in 2018, and there is nothing left to do but move in. From the fenced-in backyard to the patio to the wood deck to the sunroom - so many choices where to have your morning cup of joe! Plantation shutters and Levolor blinds adorn the home. The sunroom has skylights and 2 entrances to the outside. 1 to the wood deck and 1 has stairs leading to a patio. The basement has a beautiful fireplace and sliding glass doors to walk out onto the patio - YES a walkout basement also! But that's not all; the sub-basement is finished as well and can be used as an office, playroom for the kiddos, movie room, the options go on. The kitchen has Whirlpool appliances, granite countertops, a Blanco grey granite sink, and a great amount of storage. The Red Bridge subdivision offers the best of what Kansas City has to offer; a suburban lifestyle just a heartbeat from all of the action in the Waldo and Brookside and close to parks, shopping & schools. *Selling as is
Location
State MO
County Jackson
Rooms
Other Rooms Breakfast Room, Family Room, Formal Living Room, Sun Room
Basement true
Interior
Interior Features Ceiling Fan(s), Pantry, Skylight(s), Walk-In Closet(s)
Heating Natural Gas
Cooling Electric
Flooring Terrazzo, Vinyl, Wood
Fireplaces Number 1
Fireplaces Type Family Room, Gas Starter
Fireplace Y
Appliance Dishwasher, Disposal, Microwave, Built-In Electric Oven
Laundry In Basement
Exterior
Exterior Feature Storm Doors
Garage true
Garage Spaces 2.0
Fence Metal, Wood
Roof Type Composition
Building
Lot Description City Lot
Entry Level Side/Side Split
Sewer Public/City
Water City/Public - Verify
Structure Type Brick Trim, Shingle/Shake
Schools
Elementary Schools Martin City
Middle Schools Martin City
High Schools Grandview
School District Grandview
Others
Ownership Private
Acceptable Financing Cash, Conventional, FHA, VA Loan
Listing Terms Cash, Conventional, FHA, VA Loan
Special Listing Condition As Is
Read Less

GET MORE INFORMATION




