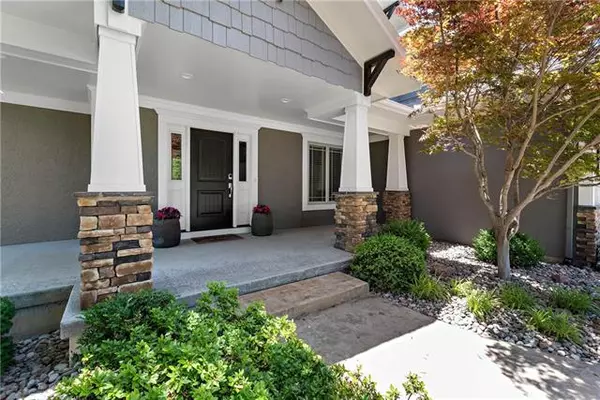For more information regarding the value of a property, please contact us for a free consultation.
8168 Bittersweet DR Lenexa, KS 66220
Want to know what your home might be worth? Contact us for a FREE valuation!

Our team is ready to help you sell your home for the highest possible price ASAP
Key Details
Sold Price $750,000
Property Type Single Family Home
Sub Type Single Family Residence
Listing Status Sold
Purchase Type For Sale
Square Footage 5,018 sqft
Price per Sqft $149
Subdivision Bristol Ridge
MLS Listing ID 2387920
Sold Date 08/01/22
Style Traditional
Bedrooms 5
Full Baths 3
Half Baths 2
HOA Fees $81/ann
Year Built 2012
Annual Tax Amount $8,104
Lot Size 13730.000 Acres
Acres 13730.0
Property Description
This House Has It ALL! Enjoy quality construction in this Modern Craftsman home with all the bells and whistles! Beautiful wide plank wood floors throughout the OPEN main level and dream kitchen with white cabinets, huge island, high end stainless appliances and stunning quartz countertops. Large main level office or playroom. Dreamy primary suite with newer carpet, a killer closet, and super luxe bathroom- just updated in 2021 has huge zero entry shower with dual shower heads and rain shower, free standing tub and heated tile floors. Spacious secondary bedrooms with new carpet, walk in closets, and newly updated bathrooms. Convenient upstairs laundry room with utility sink and built-ins. Sweet lower level has a cool wet bar ideal for entertaining and watching games plus room for arcade games or exercise equipment. Built in speakers throughout house (electronic components included!) BONUS: Oversized heated garage is suspended providing a HUGE (700+ square foot) workshop below or the perfect space for your home business with access from the basement AND from the garage. This home is perfectly situated on a large, level corner lot in a quiet cul-de-sac with upgraded stamped and stained concrete driveway and patio. The covered patio makes a great space for cookouts and perfect for the BBQ enthusiast with a built in Kamado Joe Big Joe grill/smoker and Blaz’n Grid Iron pellet grill plus an electric retractible screen to provide afternoon shade. More time to play with easy maintenance including in ground sprinklers, buried downspouts, no messy mulch- all rock in landscaped areas. Great neighborhood with amenities and highly regarded DeSoto Schools. Don't miss this incredible, unique property!
Location
State KS
County Johnson
Rooms
Other Rooms Breakfast Room, Library, Recreation Room, Workshop
Basement true
Interior
Interior Features Ceiling Fan(s), Custom Cabinets, Kitchen Island, Painted Cabinets, Walk-In Closet(s), Wet Bar
Heating Natural Gas
Cooling Electric
Flooring Carpet, Wood
Fireplaces Number 1
Fireplaces Type Hearth Room, Wood Burning
Fireplace Y
Appliance Dishwasher, Disposal, Dryer, Microwave, Gas Range, Stainless Steel Appliance(s), Washer
Laundry Bedroom Level, Laundry Room
Exterior
Exterior Feature Outdoor Kitchen
Garage true
Garage Spaces 3.0
Amenities Available Community Center, Pool
Roof Type Composition
Building
Lot Description Corner Lot, Cul-De-Sac
Entry Level 2 Stories
Sewer City/Public
Water Public
Structure Type Stone Trim, Stucco & Frame
Schools
Elementary Schools Horizon
Middle Schools Mill Creek
High Schools Mill Valley
School District De Soto
Others
HOA Fee Include Trash
Ownership Private
Acceptable Financing Cash, Conventional, VA Loan
Listing Terms Cash, Conventional, VA Loan
Read Less

GET MORE INFORMATION




