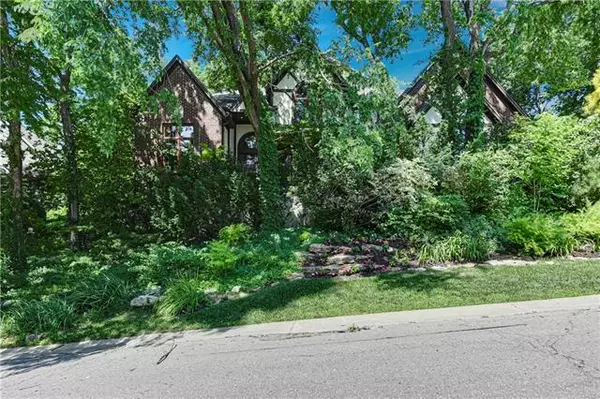For more information regarding the value of a property, please contact us for a free consultation.
12411 Summit ST Kansas City, MO 64145
Want to know what your home might be worth? Contact us for a FREE valuation!

Our team is ready to help you sell your home for the highest possible price ASAP
Key Details
Sold Price $850,000
Property Type Single Family Home
Sub Type Single Family Residence
Listing Status Sold
Purchase Type For Sale
Square Footage 6,140 sqft
Price per Sqft $138
Subdivision Timber Trace
MLS Listing ID 2382031
Sold Date 08/10/22
Style Traditional, Tudor
Bedrooms 4
Full Baths 3
Half Baths 3
HOA Fees $75/ann
Year Built 1990
Annual Tax Amount $9,907
Lot Size 0.510 Acres
Acres 0.51
Property Description
Backing to the first green of Blue Hills Golf Course, this stately Tudor offers a completely private lot surrounded by gorgeous lush landscaping. Enter into pristine hardwood floors, huge floor to ceiling windows and a chef's dream kitchen. Relax on your composite deck and enjoy the sounds of the waterfall as you take in the beautiful backyard. This home has something for everyone. Main level living with an office and huge primary suite. The younger family members will enjoy the second level loft & huge bedroom suites. The entire family will enjoy the spacious lower level dedicated to fun & games. You can literally fit one of every game in this enormouse lower level walk out. There is so much to love about this exquisite private estate.
Location
State MO
County Jackson
Rooms
Other Rooms Balcony/Loft, Breakfast Room, Den/Study, Exercise Room, Great Room, Main Floor Master, Media Room, Recreation Room
Basement true
Interior
Interior Features Custom Cabinets, Kitchen Island, Pantry, Walk-In Closet(s), Whirlpool Tub
Heating Natural Gas, Zoned
Cooling Electric
Flooring Carpet, Wood
Fireplaces Number 3
Fireplaces Type Basement, Hearth Room, Living Room, Master Bedroom
Fireplace Y
Laundry Laundry Room, Main Level
Exterior
Garage true
Garage Spaces 3.0
Roof Type Composition
Building
Lot Description Adjoin Golf Course, Adjoin Golf Green, Stream(s), Wooded
Entry Level 1.5 Stories
Sewer City/Public
Water Public
Structure Type Brick Veneer, Stucco
Schools
High Schools Grandview
School District Grandview
Others
HOA Fee Include Curbside Recycle, Snow Removal, Trash
Ownership Private
Acceptable Financing Cash, Conventional, VA Loan
Listing Terms Cash, Conventional, VA Loan
Read Less

GET MORE INFORMATION




