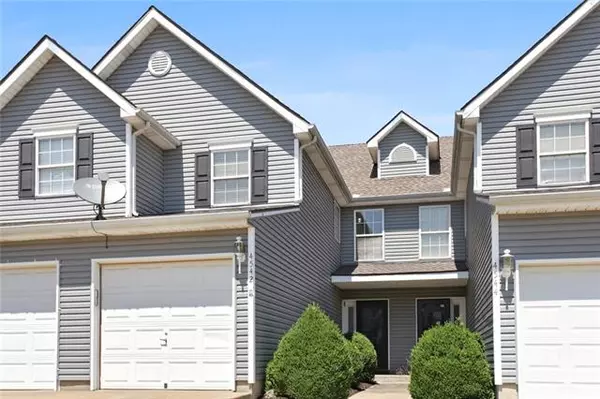For more information regarding the value of a property, please contact us for a free consultation.
4542 NE 83rd TER Kansas City, MO 64119
Want to know what your home might be worth? Contact us for a FREE valuation!

Our team is ready to help you sell your home for the highest possible price ASAP
Key Details
Sold Price $185,000
Property Type Multi-Family
Sub Type Townhouse
Listing Status Sold
Purchase Type For Sale
Square Footage 1,454 sqft
Price per Sqft $127
Subdivision Brighton Woods North
MLS Listing ID 2391849
Sold Date 08/11/22
Style Traditional
Bedrooms 2
Full Baths 2
Half Baths 1
HOA Fees $135/mo
Year Built 2005
Annual Tax Amount $2,152
Lot Size 1307.000 Acres
Acres 1307.0
Property Description
Welcome Home to a Fabulous Maintenance Provided Townhome in Highly Desired Brighton Woods North. Interior Updates include LVP Floors, New Carpet on Stairs and Hallway, Fresh Paint, Newer Hot Water Heater, and more! You’ll love the Open Main Level with Upgraded LVP Floors. Kitchen features newer Whirlpool Stainless Appliances, Glass Tile Backsplash, Opens to Dining Area. Spacious Great Room with Corner Gas Fireplace, Walks Out to Patio Area. Private Master Bedroom with Vaulted Ceilings and Walk In Closet. Master Bathroom features Spacious Double Vanity, Shower with Frosted Glass Doors, and Private Stool Area. Second Bedroom Suite with Walk-In Closet and Private Full Bathroom. Laundry made Easy on Bedroom Level! Oversized 1-Car Garage with Opener and Full Driveway with Extra Parking Space. The HOA provides Lawn Maintenance, Snow Removal, Building Maintenance including Roof, Siding, Driveways, and Sprinkler System. Top Rated North Kansas City Schools! Conveniently Located minutes from Downtown KC, T-Shotz, KCI Airport, Shopping, Dining, and Entertainment!
Location
State MO
County Clay
Rooms
Basement false
Interior
Interior Features Ceiling Fan(s), Pantry, Vaulted Ceiling, Walk-In Closet(s)
Heating Forced Air
Cooling Electric, Heat Pump
Flooring Carpet, Luxury Vinyl Plank
Fireplaces Number 1
Fireplaces Type Gas, Great Room
Fireplace Y
Appliance Dishwasher, Disposal, Microwave, Refrigerator, Built-In Electric Oven, Stainless Steel Appliance(s)
Laundry Bedroom Level, Laundry Room
Exterior
Exterior Feature Sat Dish Allowed, Storm Doors
Garage true
Garage Spaces 1.0
Fence Partial
Amenities Available Trail(s)
Roof Type Composition
Building
Lot Description City Limits, Level, Zero Lot Line
Entry Level 2 Stories
Sewer City/Public
Water Public
Structure Type Slab Construction, Vinyl Siding
Schools
Elementary Schools Northview
Middle Schools New Mark
High Schools Staley High School
School District North Kansas City
Others
HOA Fee Include Building Maint, Lawn Service, Maintenance Free, Insurance, Roof Repair, Roof Replace, Snow Removal
Ownership Private
Acceptable Financing Cash, Conventional, FHA, VA Loan
Listing Terms Cash, Conventional, FHA, VA Loan
Read Less

GET MORE INFORMATION




