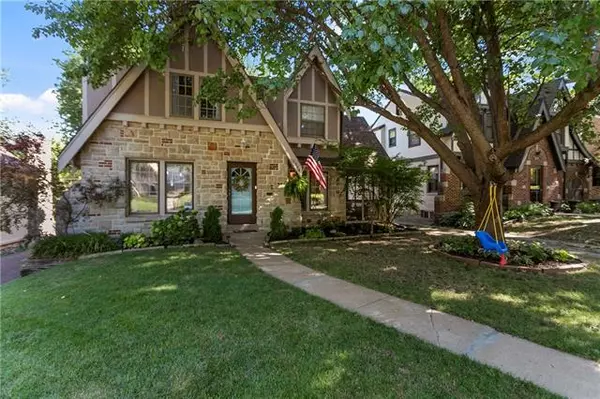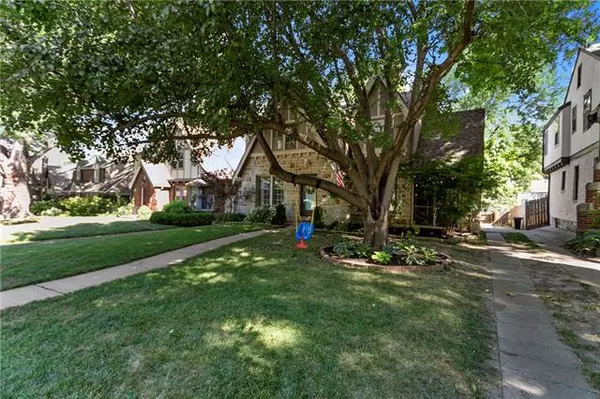For more information regarding the value of a property, please contact us for a free consultation.
1264 W 71ST TER Kansas City, MO 64114
Want to know what your home might be worth? Contact us for a FREE valuation!

Our team is ready to help you sell your home for the highest possible price ASAP
Key Details
Sold Price $475,000
Property Type Single Family Home
Sub Type Single Family Residence
Listing Status Sold
Purchase Type For Sale
Square Footage 2,317 sqft
Price per Sqft $205
Subdivision Ward Park
MLS Listing ID 2394691
Sold Date 08/22/22
Style Traditional, Tudor
Bedrooms 3
Full Baths 2
Half Baths 1
Year Built 1939
Annual Tax Amount $5,467
Lot Size 6,750 Sqft
Acres 0.15495868
Property Description
This Brookside Tudor is Simply Stunning! From the moment you enter, you will see that this is not your typical tudor. Kitchen has been professionally blown-out, opened up, and upgraded to feature a large dining area and breakfast bar. Rich wood floors, stainless accents, and granite set off your custom kitchen. A quaint half-bath is off the kitchen and adjacent to the newly finished laundry room with drop zone. The great room features custom built-ins, a beautiful fireplace, and plenty of natural daylight make for a warm and cozy place to unwind after work. Or sip on your favorite cocktail in the screened in porch or shaded patio. Upstairs, the master suite really sets this home apart from others in the area. The master itself is oversized, complete with a magnificent walk-in closet filled with custom touches. The maser bath offers up a stunning, glass enclosed marble shower and double vanity. Across the hall, you will find not one but two generously sized guest bedrooms and an updated hall bath. The lower level is finished as well with original ship-lap style paneling, custom built-ins, and secondary fireplace. Fenced backyard, private drive and an attached 2 car garage. WOW!
Location
State MO
County Jackson
Rooms
Other Rooms Breakfast Room, Enclosed Porch, Family Room, Great Room
Basement true
Interior
Interior Features Kitchen Island, Painted Cabinets, Pantry, Walk-In Closet(s)
Heating Forced Air
Cooling Electric
Flooring Marble, Tile, Wood
Fireplaces Number 2
Fireplaces Type Family Room, Great Room
Fireplace Y
Appliance Dishwasher, Disposal, Built-In Electric Oven
Laundry Laundry Room, Off The Kitchen
Exterior
Exterior Feature Storm Doors
Garage true
Garage Spaces 2.0
Fence Metal
Roof Type Composition
Building
Lot Description City Lot
Entry Level 2 Stories
Sewer City/Public
Water Public
Structure Type Stone Trim, Stucco & Frame
Schools
School District Kansas City Mo
Others
Ownership Private
Acceptable Financing Cash, Conventional, FHA, VA Loan
Listing Terms Cash, Conventional, FHA, VA Loan
Read Less

GET MORE INFORMATION




