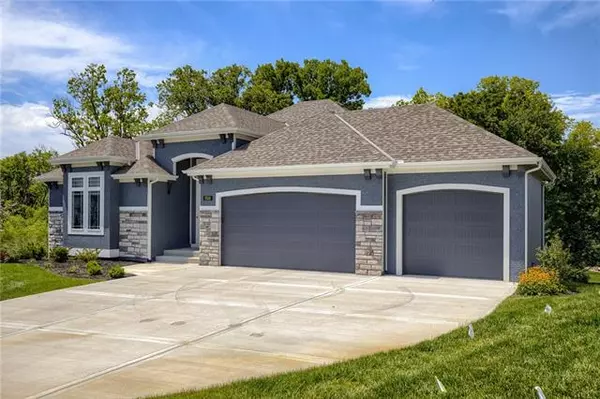For more information regarding the value of a property, please contact us for a free consultation.
5518 NW 110th CT Kansas City, MO 64154
Want to know what your home might be worth? Contact us for a FREE valuation!

Our team is ready to help you sell your home for the highest possible price ASAP
Key Details
Sold Price $599,000
Property Type Single Family Home
Sub Type Single Family Residence
Listing Status Sold
Purchase Type For Sale
Square Footage 3,011 sqft
Price per Sqft $198
Subdivision Tiffany Lakes
MLS Listing ID 2390689
Sold Date 08/26/22
Style Traditional
Bedrooms 4
Full Baths 3
HOA Fees $50/ann
Year Built 2020
Lot Size 0.339 Acres
Acres 0.33911845
Lot Dimensions 14772
Property Description
Stunning 4 Bedroom Reverse Plan. Better than NEW is open with soaring tall ceilings, Hardwoods, Open Living Room and Eat in Kitchen. Kitchen walks out to a Gorgeous Covered Deck. The Master Suite has an oversized double shower, double vanity and a large free standing soaker tub. Lots of storage room in the walk in closet with connecting access to your laundry room. The 2nd bedroom room could be used as an Office or another master suite with its size and private door into the 2nd main floor bathroom. The lower level is finished off with 2 more large bedrooms connected with a jack and jill bathroom. Plenty of room for entertaining with the wet bar and walk out patio. This is a must see home sitting on a Private Cul de sac LOT with Trees right out your windows.
Location
State MO
County Platte
Rooms
Other Rooms Fam Rm Gar Level, Fam Rm Main Level, Great Room, Main Floor BR, Main Floor Master
Basement true
Interior
Interior Features Ceiling Fan(s), Custom Cabinets, Kitchen Island, Pantry, Vaulted Ceiling, Wet Bar
Heating Natural Gas
Cooling Electric
Flooring Carpet, Tile, Wood
Fireplaces Number 1
Fireplaces Type Family Room, Gas, Great Room
Fireplace Y
Appliance Dishwasher, Disposal, Built-In Oven, Gas Range
Laundry Laundry Room, Main Level
Exterior
Garage true
Garage Spaces 3.0
Amenities Available Pool
Roof Type Composition
Building
Lot Description Cul-De-Sac, Sprinkler-In Ground, Treed, Wooded
Entry Level Ranch,Reverse 1.5 Story
Sewer City/Public
Water Public
Structure Type Stone Veneer, Stucco & Frame
Schools
Elementary Schools Pathfinder
Middle Schools Barry Middle
High Schools Platte County R-Iii
School District Platte County R-Iii
Others
Ownership Private
Acceptable Financing Cash, Conventional, FHA, VA Loan
Listing Terms Cash, Conventional, FHA, VA Loan
Read Less

GET MORE INFORMATION




