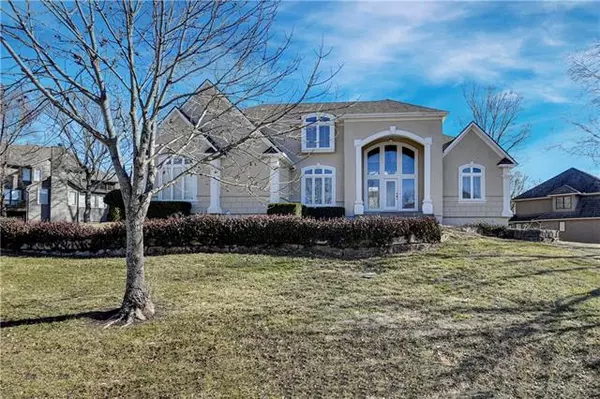For more information regarding the value of a property, please contact us for a free consultation.
9205 Redbud LN Lenexa, KS 66227
Want to know what your home might be worth? Contact us for a FREE valuation!

Our team is ready to help you sell your home for the highest possible price ASAP
Key Details
Sold Price $579,000
Property Type Single Family Home
Sub Type Single Family Residence
Listing Status Sold
Purchase Type For Sale
Square Footage 3,400 sqft
Price per Sqft $170
Subdivision Falcon Ridge
MLS Listing ID 2393038
Sold Date 08/26/22
Style Traditional
Bedrooms 4
Full Baths 3
Half Baths 1
Year Built 2001
Annual Tax Amount $8,092
Lot Size 0.413 Acres
Acres 0.41310835
Property Description
Gorgeous 1.5 story in Falcon Ridge situated on an 18,000 sq foot treed lot! Grand entry with soaring ceilings and gorgeous spiral staircase. Builders own home boasting all the extras with beautiful open floor plan! A few cosmetic updates will make this home absolute perfection! Living room offers floor to ceiling windows and opens to kitchen and breakfast nook area! Chef's kitchen offers oversized island, large walk in pantry, top of the line range with vented hood and plenty of storage. Huge main level owners suite with see through fireplace and sliding glass doors leading to martini deck! New flooring in the master bath with separate jacuzzi tub and shower. Generous size secondary bedrooms with nice size closets. Walk out Lower level has already been framed and is ready for drywall and finishes, also offers 9 foot ceilings! This home truly has it all... just waiting for the buyer to make a few cosmetic updates in this perfect plan! New roof - one year young and so many extras! Enjoy Falcon Ridge's amazing amenities and enjoy close proximity to highway access, grocery and shopping!
Location
State KS
County Johnson
Rooms
Other Rooms Breakfast Room, Entry, Great Room, Main Floor Master, Mud Room
Basement true
Interior
Interior Features Cedar Closet, Kitchen Island, Pantry, Stained Cabinets, Vaulted Ceiling, Walk-In Closet(s)
Heating Electric
Cooling Heat Pump
Flooring Carpet, Tile, Wood
Fireplaces Number 2
Fireplaces Type Great Room
Fireplace Y
Appliance Cooktop, Dishwasher, Disposal, Double Oven, Exhaust Hood, Humidifier, Microwave, Gas Range, Stainless Steel Appliance(s)
Laundry Main Level
Exterior
Garage true
Garage Spaces 3.0
Amenities Available Golf Course, Pool, Tennis Court(s), Trail(s)
Roof Type Composition
Building
Lot Description Sprinkler-In Ground, Treed
Entry Level 1.5 Stories
Sewer Public/City
Water Public
Structure Type Stucco
Schools
Elementary Schools Manchester Park
Middle Schools Prairie Trail
High Schools Olathe Northwest
School District Olathe
Others
HOA Fee Include All Amenities, Trash
Ownership Private
Acceptable Financing Cash, Conventional
Listing Terms Cash, Conventional
Read Less

GET MORE INFORMATION




