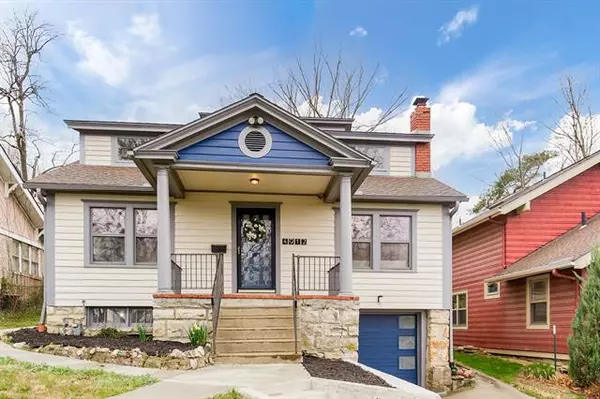For more information regarding the value of a property, please contact us for a free consultation.
4912 Wyoming ST Kansas City, MO 64112
Want to know what your home might be worth? Contact us for a FREE valuation!

Our team is ready to help you sell your home for the highest possible price ASAP
Key Details
Sold Price $470,000
Property Type Single Family Home
Sub Type Single Family Residence
Listing Status Sold
Purchase Type For Sale
Square Footage 2,008 sqft
Price per Sqft $234
Subdivision Westwood Park
MLS Listing ID 2376284
Sold Date 09/08/22
Style Other
Bedrooms 3
Full Baths 2
Year Built 1924
Annual Tax Amount $3,629
Lot Size 6,722 Sqft
Acres 0.15431589
Property Description
Lovely Rehab brings character & charm to this Westwood Park Home! Walls of windows & vaulted ceilings on both levels provide an abundance of light & an open, airy feeling! Beautifully refinished hardwoods on the main are a light toffee color. Great open floor plan for entertaining! Living room features a new stone fireplace facade with dark wood mantel & is flanked with built in shelves. Large Dining space which is open to both the living room and kitchen. The lovely hardwood floors were extended into the vaulted, galley style kitchen! Wall of windows & open shelving enhance the crisp white cabinetry which is adorned with granite counters, faceted subway splash & Stainless appliances! Don't miss the new large Pantry that was added! Main floor bathroom has been fully remodeled with classic navy vanity and carrara tile! Larger bedroom on the main has hardwoods & a whimsical & dimensional focal wall with "disappearing doors". Adorable 2nd main level room for child or great for an office! Barn door leads up to an expansive MASTER SUITE & laundry. **NEW MINI SPLIT INSTALLLED for upper level!!** Just a wall away from a 4th bedroom if needed! Luxurious marbled tile continues in the master bath which features a large walk in shower with multiple jets, dual vanities with tower! Nice size walk in closet! NEW HVAC & WATER HEATER. Newer roof, new sump pump. Full interior and exterior paint, flooring, fixutures, hardware, doors etc! Schedule an appointment today!
Location
State MO
County Jackson
Rooms
Basement true
Interior
Interior Features Ceiling Fan(s), Pantry, Vaulted Ceiling, Walk-In Closet(s)
Heating Natural Gas
Cooling Electric
Flooring Carpet, Tile, Wood
Fireplaces Number 1
Fireplaces Type Living Room
Fireplace Y
Appliance Dishwasher, Disposal, Microwave, Built-In Electric Oven, Stainless Steel Appliance(s)
Laundry Laundry Closet, Upper Level
Exterior
Garage true
Garage Spaces 2.0
Fence Metal, Wood
Roof Type Composition
Building
Entry Level 2 Stories
Sewer City/Public
Water Public
Structure Type Lap Siding, Wood Siding
Schools
Elementary Schools Longfellow
Middle Schools Central
High Schools Allen
School District Kansas City Mo
Others
Ownership Investor
Acceptable Financing Cash, Conventional, FHA, VA Loan
Listing Terms Cash, Conventional, FHA, VA Loan
Read Less

GET MORE INFORMATION




