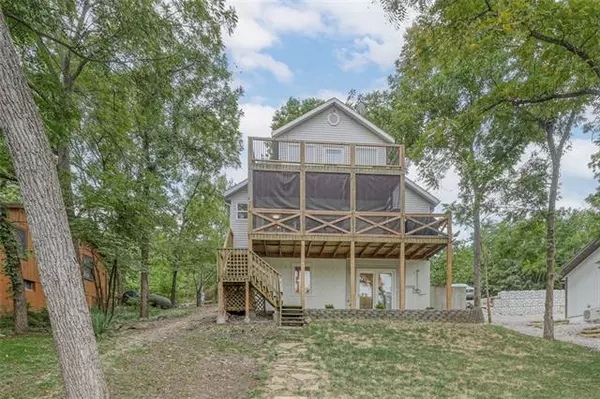For more information regarding the value of a property, please contact us for a free consultation.
333 W Sugar Lake DR Mound City, KS 66056
Want to know what your home might be worth? Contact us for a FREE valuation!

Our team is ready to help you sell your home for the highest possible price ASAP
Key Details
Sold Price $329,900
Property Type Single Family Home
Sub Type Single Family Residence
Listing Status Sold
Purchase Type For Sale
Square Footage 1,527 sqft
Price per Sqft $216
Subdivision Sugar Valley Lakes
MLS Listing ID 2398091
Sold Date 09/01/22
Style A-Frame
Bedrooms 2
Full Baths 3
Half Baths 1
HOA Fees $33/ann
Year Built 2000
Annual Tax Amount $3,706
Lot Size 0.570 Acres
Acres 0.57
Property Description
This newly renovated 4 bed (including 2 non-conforming bunkrooms), 3 1/2 bath lake house has so much to offer it comes on two lots! The perfectly updated house has new kitchen, bathrooms, finished basement, LVT flooring, interior paint and 2 year old high efficiency HVAC & water heater. Main level living includes the primary suite off the kitchen, family room, breakfast bar and a great screened in deck for dining outdoors. Upstairs is the 2nd bedroom and bathroom with a private deck overlooking the lake. Brand new basement boasts rec room, laundry nook (laundry hookups also in kitchen), two bunk rooms and a full bathroom with double vanity. Walk out the basement doors to the covered patio (or rinse off the lake on your way in using the attached showerhead!) for more entertaining at the fire pit. Set in a quiet, wake-free cove of the main lake with 70’ of lake frontage, private dock and boat lift. The oversized 24’ x 32’ detached 2-car garage has its own .35 acre lot with electricity. Boats (< 22’), pontoons (< 28’) and personal watercraft are allowed on the lake. HOA amenities include 9-hole golf course, pool and club house. Taxes, HOA dues and lot size totals are for both lots (house and garage).
Location
State KS
County Linn
Rooms
Other Rooms Family Room, Main Floor Master, Recreation Room
Basement true
Interior
Interior Features Ceiling Fan(s), Vaulted Ceiling, Walk-In Closet(s)
Heating Electric, Propane, Propane Rented
Cooling Electric
Flooring Carpet, Luxury Vinyl Tile, Tile
Fireplace N
Appliance Dishwasher, Disposal, Dryer, Humidifier, Microwave, Refrigerator, Gas Range, Stainless Steel Appliance(s), Washer
Laundry In Basement, In Kitchen
Exterior
Exterior Feature Storm Doors
Garage true
Garage Spaces 2.0
Amenities Available Clubhouse, Golf Course, Pool
Roof Type Composition
Building
Lot Description Lake Front, Treed
Entry Level 1.5 Stories
Sewer Grinder Pump, Other, Septic Tank
Water Rural
Structure Type Frame, Vinyl Siding
Schools
Elementary Schools Jay Hawk Linn
Middle Schools Jay Hawk Linn
High Schools Jay Hawk Linn
School District Jay Hawk Linn
Others
Ownership Private
Acceptable Financing Cash, Conventional, FHA, VA Loan
Listing Terms Cash, Conventional, FHA, VA Loan
Read Less

GET MORE INFORMATION




