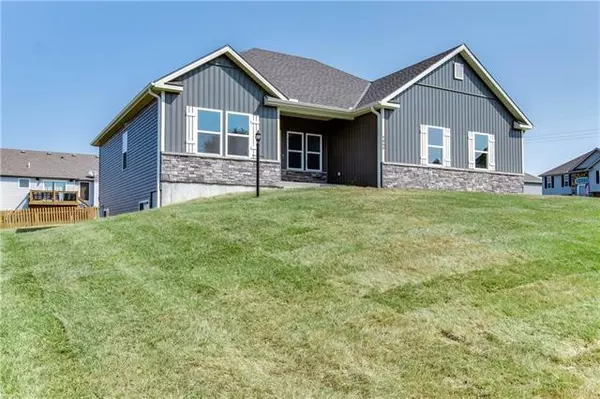For more information regarding the value of a property, please contact us for a free consultation.
4009 Stacey Way CT St Joseph, MO 64505
Want to know what your home might be worth? Contact us for a FREE valuation!

Our team is ready to help you sell your home for the highest possible price ASAP
Key Details
Sold Price $332,500
Property Type Single Family Home
Sub Type Single Family Residence
Listing Status Sold
Purchase Type For Sale
Square Footage 1,413 sqft
Price per Sqft $235
Subdivision Greystone
MLS Listing ID 2382733
Sold Date 09/15/22
Style Traditional
Bedrooms 3
Full Baths 2
HOA Fees $16/ann
Year Built 2022
Annual Tax Amount $2,807
Lot Size 0.280 Acres
Acres 0.28
Property Description
New ranch plan under construction in The Hills of Greystone off N. Woodbine Rd. Open plan features 3 bedrooms, 2 bath, 2 car side entry attached garage on corner lot. Full unfinished basement for future finishing is stubbed for full bath. Low maintenance vinyl siding with stone accent trim. All custom cabinetry will be painted, granite tops in kitchen, range, dishwasher & microwave included. Onyx bath vanity tops and master shower floor and walls. Popular split bedroom, main level laundry room, stained and finished hardwood floors throughout main area of home. Estimated 75 days completion at time of listing. Some finishes already selected. Taxes are an estimate.
(Middle and high schools listed are for student busing purposes, other options may be available per SJSD transfer policy.)
Location
State MO
County Buchanan
Rooms
Other Rooms Entry, Great Room, Main Floor BR, Main Floor Master
Basement true
Interior
Interior Features Ceiling Fan(s), Custom Cabinets, Painted Cabinets, Pantry, Walk-In Closet(s)
Heating Forced Air, Heat Pump
Cooling Electric, Heat Pump
Flooring Carpet, Tile, Wood
Fireplaces Number 1
Fireplaces Type Electric, Great Room
Fireplace Y
Appliance Dishwasher, Disposal, Microwave, Free-Standing Electric Oven
Laundry Laundry Room, Main Level
Exterior
Garage true
Garage Spaces 2.0
Amenities Available Other
Roof Type Composition
Building
Lot Description City Lot, Corner Lot
Entry Level Ranch
Sewer City/Public
Water Public
Structure Type Stone Veneer, Vinyl Siding
Schools
Elementary Schools Oak Grove
Middle Schools Robidoux
High Schools Lafayette
School District St. Joseph
Others
Ownership Private
Acceptable Financing Cash, Conventional, FHA, VA Loan
Listing Terms Cash, Conventional, FHA, VA Loan
Read Less

GET MORE INFORMATION




