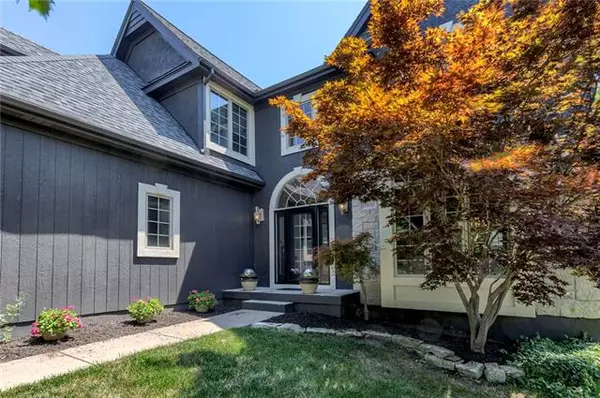For more information regarding the value of a property, please contact us for a free consultation.
7805 N Bradford AVE Kansas City, MO 64151
Want to know what your home might be worth? Contact us for a FREE valuation!

Our team is ready to help you sell your home for the highest possible price ASAP
Key Details
Sold Price $415,000
Property Type Single Family Home
Sub Type Single Family Residence
Listing Status Sold
Purchase Type For Sale
Square Footage 2,462 sqft
Price per Sqft $168
Subdivision North Lakes
MLS Listing ID 2393885
Sold Date 09/15/22
Style Traditional
Bedrooms 4
Full Baths 2
Half Baths 1
Year Built 2004
Annual Tax Amount $4,397
Lot Size 0.254 Acres
Acres 0.25360423
Property Description
One-of-a-kind charming home! Built with gorgeous upgrades. Custom 9 foot tall ceilings built to fit transom windows on the main level which keep it light and bright. Kitchen offers lots of storage and is inviting for entertainment. Under cabinet lighting and custom 2 sided hanging kitchen cabinets that are lighted inside. Formal dining offers additional space for gatherings. Family room features fireplace and built-in storage. French doors open to the study/office. Hardwood floors throughout the main level of the home. 2 Story Foyer with brand new stair carpet leading to all Bedrooms. Spacious master bedroom with coffered ceilings and walk-in closet plus a slitting room. Master bathroom offers Jacuzzi tub, shower with bench, double vanity sinks with storage and new tile upgrades! There are Pella windows and doors throughout the entire home. Enjoy the fenced backyard, the deck and grill pad or under the shaded pergola. North Lakes neighborhood amenities include 2 private lakes where you can fish and enjoy the views and a neighborhood pool!
Location
State MO
County Platte
Rooms
Other Rooms Den/Study, Entry, Office, Sitting Room
Basement true
Interior
Interior Features Painted Cabinets, Vaulted Ceiling, Walk-In Closet(s)
Heating Natural Gas
Cooling Electric
Flooring Carpet, Tile, Wood
Fireplaces Number 1
Fireplaces Type Family Room, Gas
Fireplace Y
Laundry Main Level
Exterior
Garage true
Garage Spaces 2.0
Fence Wood
Amenities Available Pool
Roof Type Composition
Building
Lot Description City Limits, Sprinkler-In Ground
Entry Level 2 Stories
Sewer City/Public
Water Public
Structure Type Stucco & Frame
Schools
Elementary Schools Chinn
Middle Schools Plaza Middle School
High Schools Park Hill
School District Park Hill
Others
HOA Fee Include All Amenities
Ownership Private
Read Less

GET MORE INFORMATION




