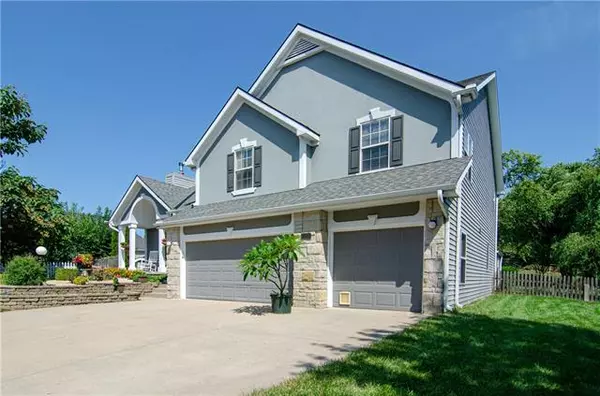For more information regarding the value of a property, please contact us for a free consultation.
4215 N Devonshire DR St Joseph, MO 64506
Want to know what your home might be worth? Contact us for a FREE valuation!

Our team is ready to help you sell your home for the highest possible price ASAP
Key Details
Sold Price $369,900
Property Type Single Family Home
Sub Type Single Family Residence
Listing Status Sold
Purchase Type For Sale
Square Footage 3,388 sqft
Price per Sqft $109
Subdivision Carriage Oaks
MLS Listing ID 2396074
Sold Date 09/23/22
Style Traditional
Bedrooms 4
Full Baths 3
Half Baths 1
HOA Fees $13/ann
Year Built 1999
Annual Tax Amount $2,800
Lot Size 0.340 Acres
Acres 0.33999082
Property Description
Hold onto your hats, this amazing home features a gorgeous saltwater infinity pool surrounded by a beautifully landscaped, private backyard oasis. The home boasts 4 BR/3.5 baths with hardwoods throughout the main living spaces. The laundry is situated conveniently on the bedroom level. Stainless steel appliances (double oven!) all stay, fabulous wood burning stove for winter and an attic fan for cool evenings. You will love the media room complete with a 9.8 x 5.4 screen, projector, theater seating and brand new carpet. And who doesn't love a 3rd car garage and storage space on the back for pool gear!
Location
State MO
County Buchanan
Rooms
Other Rooms Formal Living Room, Media Room
Basement true
Interior
Interior Features Ceiling Fan(s), Pantry, Stained Cabinets, Walk-In Closet(s), Whirlpool Tub
Heating Heatpump/Gas
Cooling Heat Pump
Flooring Carpet, Tile, Wood
Fireplaces Number 1
Fireplaces Type Living Room
Fireplace Y
Appliance Dishwasher, Double Oven, Microwave, Water Softener
Laundry Bedroom Level
Exterior
Garage true
Garage Spaces 3.0
Fence Wood
Pool Inground
Roof Type Composition
Building
Lot Description City Lot, Level
Entry Level California Split
Sewer City/Public
Water Public
Structure Type Vinyl Siding
Schools
Middle Schools Bode
High Schools Central
School District St. Joseph
Others
Ownership Private
Acceptable Financing Cash, Conventional, FHA, VA Loan
Listing Terms Cash, Conventional, FHA, VA Loan
Read Less

GET MORE INFORMATION




