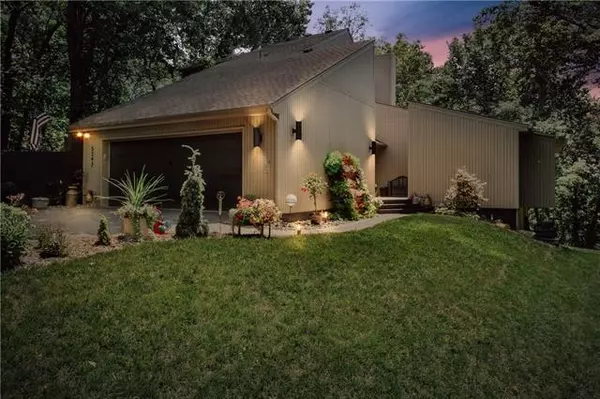For more information regarding the value of a property, please contact us for a free consultation.
5342 NW Platte RD Riverside, MO 64150
Want to know what your home might be worth? Contact us for a FREE valuation!

Our team is ready to help you sell your home for the highest possible price ASAP
Key Details
Sold Price $525,000
Property Type Single Family Home
Sub Type Single Family Residence
Listing Status Sold
Purchase Type For Sale
Square Footage 3,743 sqft
Price per Sqft $140
Subdivision Little Gem Ranch
MLS Listing ID 2393205
Sold Date 09/26/22
Style Contemporary, Traditional
Bedrooms 4
Full Baths 3
Half Baths 1
Year Built 1977
Annual Tax Amount $4,267
Lot Size 2.790 Acres
Acres 2.79
Property Description
The ULTIMATE IN PRIVACY WITH A TREMENDOUS VIEW now available! Fall in love with this spacious, 4 bedroom, 3.1 bath, open floorplan w/ beautiful hardwood floors & updated granite island dream kitchen. Double ovens, stainless, multiple pantrys + 6 burner downdraft cooktop. Master suite + 1 additional bedroom on main level. 2 bedrooms + full bath on 2nd level. Home has 5 conforming bedrooms, if needed. Finished walk-out rec room + bedroom & office in LL & lots of storage. Updated bathrooms in master suite and 2nd level bath. If you've dreamed of fresh eggs, property includes a fancy chicken coop! No formal HOA. All 7 property owners on this street share exp of trash pick-up, snow removal and road maintenance. Wonderful, unique property in highly desired setting!
Location
State MO
County Platte
Rooms
Other Rooms Entry, Formal Living Room, Main Floor Master, Office, Recreation Room
Basement true
Interior
Interior Features Ceiling Fan(s), Custom Cabinets, Kitchen Island, Painted Cabinets, Pantry, Vaulted Ceiling, Walk-In Closet(s)
Heating Electric, Heat Pump
Cooling Electric, Heat Pump
Flooring Carpet, Tile, Wood
Fireplace Y
Appliance Dishwasher, Disposal, Double Oven, Down Draft, Microwave, Refrigerator, Built-In Electric Oven, Stainless Steel Appliance(s), Under Cabinet Appliance(s)
Laundry Laundry Room, Main Level
Exterior
Garage true
Garage Spaces 2.0
Roof Type Composition
Building
Lot Description Acreage, Sprinkler-In Ground, Treed, Wooded
Entry Level 1.5 Stories
Sewer Aeration, Septic Tank
Water Public
Structure Type Frame, Vinyl Siding
Schools
Elementary Schools English Landing
Middle Schools Lakeview
High Schools Park Hill South
School District Park Hill
Others
HOA Fee Include Snow Removal, Street, Trash
Ownership Private
Acceptable Financing Cash, Conventional, FHA, VA Loan
Listing Terms Cash, Conventional, FHA, VA Loan
Read Less

GET MORE INFORMATION




