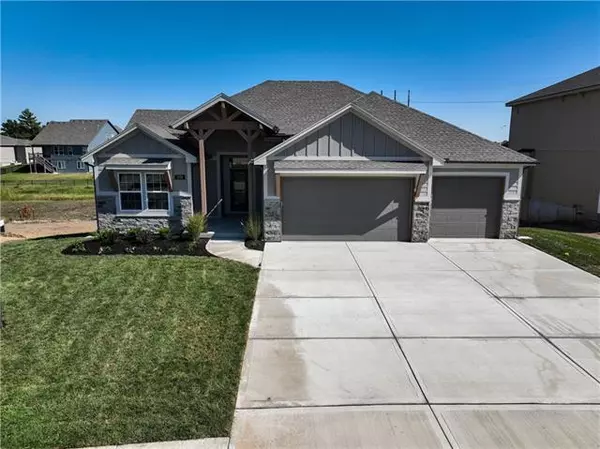For more information regarding the value of a property, please contact us for a free consultation.
1258 NW 107th TER Kansas City, MO 64155
Want to know what your home might be worth? Contact us for a FREE valuation!

Our team is ready to help you sell your home for the highest possible price ASAP
Key Details
Sold Price $559,000
Property Type Single Family Home
Sub Type Single Family Residence
Listing Status Sold
Purchase Type For Sale
Square Footage 3,200 sqft
Price per Sqft $174
Subdivision Cadence
MLS Listing ID 2387557
Sold Date 09/28/22
Style Traditional
Bedrooms 5
Full Baths 4
HOA Fees $39/ann
Annual Tax Amount $9,623
Lot Size 0.301 Acres
Acres 0.30071166
Property Description
Absolutely amazing plan by Ernst Brothers! The Ashton IV is a Ranch/Reverse with 5 bedrooms 4 baths. Main floor living
at its best with Master & Guest suite on opposite sides of the home. Both with tiled baths & granite. Kitchen has custom
cabinets, under cabinet lighting, gas cooktop, granite countertops & walk in pantry. Kitchen is open to the living area
w/cozy fireplace overlooking the covered deck. Hardwoods & trim flow thru-out the main floor. Bedrooms have carpet.
Large Main floor laundry room is connected to the guest suite. A 3rd bdr & full bath makes up the main floor.
Lower-level includes family room with wet bar, a full bath & two additional bedrooms both w/huge closets. Need
storage? This home has plenty! *Taxes & sqft are estimated* Most Photos are of similar home with different color
package & not actual property. Estimated Completion October 2022.
Location
State MO
County Clay
Rooms
Other Rooms Family Room, Great Room, Main Floor BR, Main Floor Master
Basement true
Interior
Interior Features Ceiling Fan(s), Custom Cabinets, Kitchen Island, Pantry, Vaulted Ceiling, Walk-In Closet(s), Wet Bar
Heating Heatpump/Gas
Cooling Electric, Heat Pump
Flooring Carpet, Tile, Wood
Fireplaces Number 1
Fireplaces Type Gas, Great Room
Fireplace Y
Appliance Cooktop, Dishwasher, Disposal, Microwave, Stainless Steel Appliance(s)
Laundry Laundry Room, Main Level
Exterior
Garage true
Garage Spaces 3.0
Amenities Available Pool, Trail(s)
Roof Type Composition
Building
Lot Description City Lot
Entry Level Ranch,Reverse 1.5 Story
Sewer City/Public
Water Public
Structure Type Frame, Stone Trim
Schools
Elementary Schools Nashua
Middle Schools New Mark
High Schools Staley High School
School District North Kansas City
Others
HOA Fee Include All Amenities, Management
Ownership Private
Acceptable Financing Cash, Conventional, FHA, VA Loan
Listing Terms Cash, Conventional, FHA, VA Loan
Read Less

GET MORE INFORMATION




