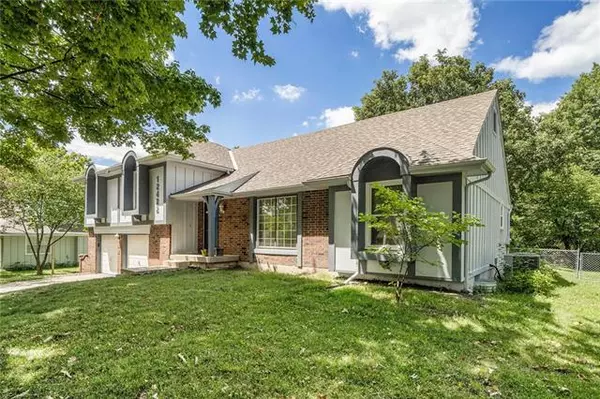For more information regarding the value of a property, please contact us for a free consultation.
12422 W 101st TER Lenexa, KS 66215
Want to know what your home might be worth? Contact us for a FREE valuation!

Our team is ready to help you sell your home for the highest possible price ASAP
Key Details
Sold Price $325,000
Property Type Single Family Home
Sub Type Single Family Residence
Listing Status Sold
Purchase Type For Sale
Square Footage 2,083 sqft
Price per Sqft $156
Subdivision Oak Park
MLS Listing ID 2399397
Sold Date 09/30/22
Style Traditional
Bedrooms 4
Full Baths 2
Half Baths 1
HOA Fees $22/ann
Year Built 1973
Annual Tax Amount $3,469
Lot Size 0.261 Acres
Acres 0.26097336
Property Description
This may be YOUR Dream Home! Welcome to this large Home with Formal living room and dining room as well as a Great room, kitchen and half bath on the main level. The laundry is only half flight down on the garage level. Half a flight up you will find the Primary Bedroom with tons of space for all your furniture with a walk-in closet as well as 2 more bedrooms and a full bath. Another half a flight up you will find the penthouse bedroom. It's also very large with good closets and access to the attic. The Basement has so much potential - completely unfinished with some cabinets for storage in the furnace room. Inside photos should arrive on the 17th.
Location
State KS
County Johnson
Rooms
Other Rooms Entry, Formal Living Room, Great Room, Mud Room
Basement true
Interior
Interior Features Ceiling Fan(s), Custom Cabinets, Vaulted Ceiling, Walk-In Closet(s)
Heating Natural Gas
Cooling Electric
Flooring Carpet, Parquet
Fireplaces Number 1
Fireplaces Type Great Room
Fireplace Y
Appliance Dishwasher, Disposal, Dryer, Exhaust Hood, Refrigerator, Free-Standing Electric Oven, Washer
Laundry Laundry Room
Exterior
Garage true
Garage Spaces 2.0
Fence Metal, Privacy
Roof Type Composition
Building
Entry Level Side/Side Split
Sewer City/Public
Water Public
Structure Type Board/Batten, Brick Veneer
Schools
Elementary Schools Rosehill
Middle Schools Indian Woods
High Schools Sm South
School District Shawnee Mission
Others
HOA Fee Include Trash
Ownership Private
Acceptable Financing Cash, Conventional
Listing Terms Cash, Conventional
Read Less

GET MORE INFORMATION




