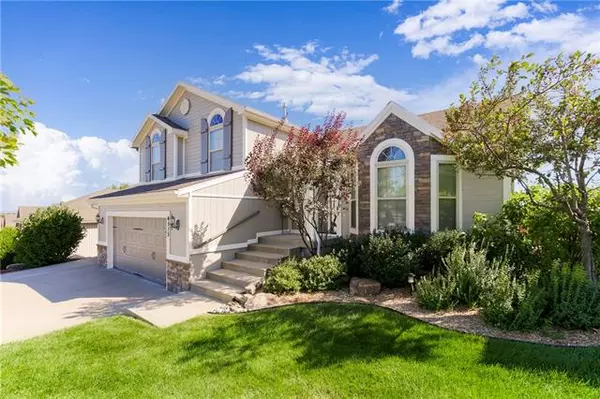For more information regarding the value of a property, please contact us for a free consultation.
4515 NE 67th ST Kansas City, MO 64119
Want to know what your home might be worth? Contact us for a FREE valuation!

Our team is ready to help you sell your home for the highest possible price ASAP
Key Details
Sold Price $359,000
Property Type Single Family Home
Sub Type Single Family Residence
Listing Status Sold
Purchase Type For Sale
Square Footage 1,670 sqft
Price per Sqft $214
Subdivision Carriage Hills North
MLS Listing ID 2401746
Sold Date 10/06/22
Bedrooms 3
Full Baths 2
HOA Fees $36/ann
Year Built 2011
Annual Tax Amount $3,701
Lot Size 10,019 Sqft
Acres 0.2300046
Property Description
Welcome home to this stunning atrium split level home! This home has tons of upgrades including light fixtures, hardwood floors, bathroom and kitchen finishes. The main level features a gorgeous kitchen, with new backsplash, countertops, appliances including a gas cooktop stove, dining area with a nice sized deck off the back, and a formal living room. Upstairs has the 3 bedrooms and laundry. The primary bedroom is filled with light, a walk-in closet and gorgeous bathroom with granite counters, walk-in shower, and beautiful finishes. The spacious family room has a gas fireplace and walks out to the stamped concrete patio. The sub basement has tons of storage area, or could be used for a workout area. This home has beautiful landscaping, a sprinkler system, and a neighborhood pool.
Location
State MO
County Clay
Rooms
Other Rooms Entry, Fam Rm Gar Level, Formal Living Room, Subbasement
Basement false
Interior
Interior Features All Window Cover, Ceiling Fan(s), Painted Cabinets, Pantry, Vaulted Ceiling, Walk-In Closet(s)
Heating Electric, Heat Pump
Cooling Electric, Heat Pump
Flooring Carpet, Tile, Wood
Fireplaces Number 1
Fireplaces Type Family Room, Gas
Fireplace Y
Appliance Dishwasher, Disposal, Dryer, Exhaust Hood, Microwave, Refrigerator, Stainless Steel Appliance(s), Washer
Laundry Bedroom Level, Laundry Closet
Exterior
Garage true
Garage Spaces 3.0
Fence Wood
Amenities Available Pool
Roof Type Composition
Building
Lot Description Sprinkler-In Ground
Entry Level Side/Side Split
Sewer City/Public
Water Public
Structure Type Frame, Wood Siding
Schools
Elementary Schools Ravenwood
Middle Schools Maple Park
High Schools Winnetonka
School District North Kansas City
Others
Ownership Other
Acceptable Financing Cash, Conventional, FHA, VA Loan
Listing Terms Cash, Conventional, FHA, VA Loan
Read Less

GET MORE INFORMATION




