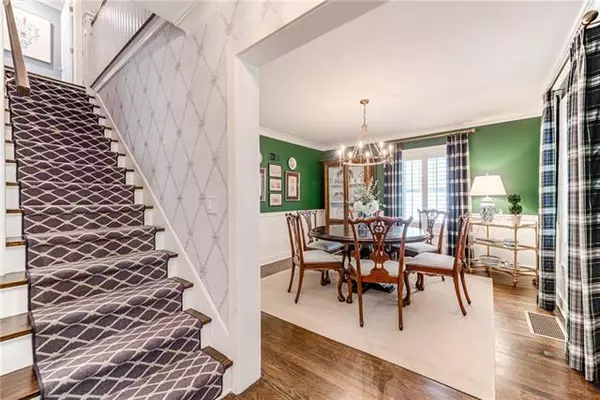For more information regarding the value of a property, please contact us for a free consultation.
6426 Jefferson ST Kansas City, MO 64113
Want to know what your home might be worth? Contact us for a FREE valuation!

Our team is ready to help you sell your home for the highest possible price ASAP
Key Details
Sold Price $799,000
Property Type Single Family Home
Sub Type Single Family Residence
Listing Status Sold
Purchase Type For Sale
Square Footage 2,945 sqft
Price per Sqft $271
Subdivision Greenway Fields
MLS Listing ID 2385991
Sold Date 10/06/22
Style Colonial
Bedrooms 4
Full Baths 2
Half Baths 1
HOA Fees $12/ann
Year Built 1922
Annual Tax Amount $5,736
Lot Size 7,847 Sqft
Acres 0.18014233
Property Description
Immaculate Brookside Two Story Colonial! This 4 bedroom/2.5 bath home has it all - the sellers put so much thought and care into every detail! Perfectly updated with the highest quality of finishes, 3 living spaces and unbelievable bedroom/closet space! Updated kitchen with island opens to eat-in kitchen and family room. Family room has beautiful built-ins. Formal living living room and also a den/playroom or 5th bedroom on the main level! New mud room (with heated floors!) has retractable cabinet doors helping to conceal both a desk/work area and a stackable laundry too! Second floor features an amazing master suite with 2 walk-in closets. Master bath has a double sink, shower and heated floors. 2 of the secondary bedrooms are huge - like 2 bedrooms in one. Fenced Backyard is perfect for entertaining with the covered patio and beautiful landscaping. 2 car garage. Perfect Brookside location with an easy walk to shops, restaurants and parks!
Location
State MO
County Jackson
Rooms
Other Rooms Den/Study, Fam Rm Main Level, Formal Living Room, Main Floor BR, Mud Room, Office
Basement true
Interior
Interior Features Ceiling Fan(s), Custom Cabinets, Kitchen Island, Pantry, Walk-In Closet(s)
Heating Forced Air
Cooling Electric
Flooring Tile, Wood
Fireplaces Number 1
Fireplaces Type Living Room
Fireplace Y
Appliance Cooktop, Dishwasher, Disposal, Dryer, Refrigerator, Washer
Laundry Main Level
Exterior
Garage true
Garage Spaces 2.0
Fence Privacy, Wood
Roof Type Composition
Building
Lot Description City Lot, Sprinkler-In Ground
Entry Level 2 Stories
Sewer City/Public
Water Public
Structure Type Shingle/Shake
Schools
Elementary Schools Hale Cook
School District Kansas City Mo
Others
Ownership Private
Acceptable Financing Cash, Conventional
Listing Terms Cash, Conventional
Read Less

GET MORE INFORMATION




