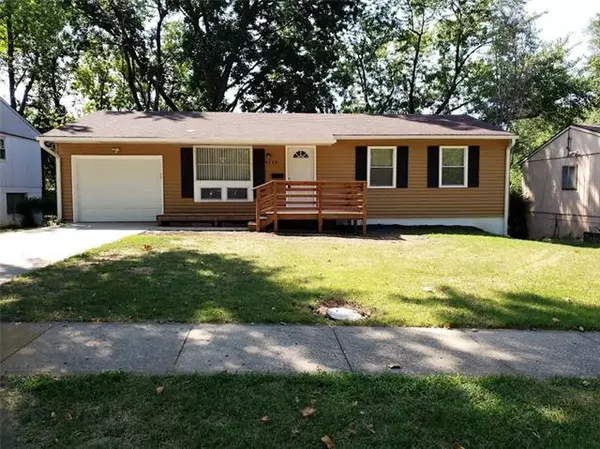For more information regarding the value of a property, please contact us for a free consultation.
8709 E Bannister TER Kansas City, MO 64134
Want to know what your home might be worth? Contact us for a FREE valuation!

Our team is ready to help you sell your home for the highest possible price ASAP
Key Details
Sold Price $195,000
Property Type Single Family Home
Sub Type Single Family Residence
Listing Status Sold
Purchase Type For Sale
Square Footage 1,264 sqft
Price per Sqft $154
Subdivision Robandee
MLS Listing ID 2400887
Sold Date 10/14/22
Bedrooms 3
Full Baths 1
Half Baths 1
Year Built 1966
Annual Tax Amount $1,500
Lot Size 8,266 Sqft
Acres 0.18976125
Property Description
Welcome to your NEW home! Newly remodeled and ready for you! Over 1,200 square feet of total living area in the Robandee subdivision just minutes from the major highways, shopping, and restaurants. Inside you will find on the MAIN LEVEL 3 bedrooms and 1.5 bathrooms completely updated. A bright granite Kitchen with new cabinets and new Stainless-Steel Appliances. Loads of natural light in this beautiful home. Fresh interior paint, new flooring, refinished hardwoods, a new furnace, a new hot water heater, new lighting, plumbing and new 2” wood blinds all staying! The LOWER LEVEL is finished with 400+ square feet of living/hosting space with plenty of storage in the unfinished areas. The EXTERIOR has a new patio, a large lot, and fenced-in yard. This is a great place for you to call home! It won’t last long. Make it yours today!
Location
State MO
County Jackson
Rooms
Basement true
Interior
Interior Features All Window Cover, Ceiling Fan(s)
Heating Natural Gas
Cooling Electric
Flooring Laminate, Wood
Fireplace N
Appliance Dishwasher, Disposal, Exhaust Hood, Microwave, Refrigerator, Built-In Electric Oven, Stainless Steel Appliance(s)
Laundry Laundry Room, Lower Level
Exterior
Garage true
Garage Spaces 1.0
Roof Type Composition
Building
Entry Level Ranch
Water Public
Structure Type Vinyl Siding
Schools
School District Hickman Mills
Others
Ownership Investor
Acceptable Financing Cash, Conventional, FHA, VA Loan
Listing Terms Cash, Conventional, FHA, VA Loan
Special Listing Condition Owner Agent
Read Less

GET MORE INFORMATION




