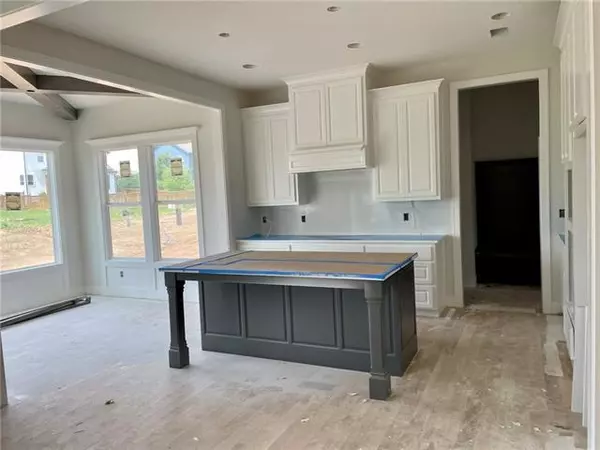For more information regarding the value of a property, please contact us for a free consultation.
23552 W 90th ST Lenexa, KS 66227
Want to know what your home might be worth? Contact us for a FREE valuation!

Our team is ready to help you sell your home for the highest possible price ASAP
Key Details
Sold Price $650,000
Property Type Single Family Home
Sub Type Single Family Residence
Listing Status Sold
Purchase Type For Sale
Square Footage 3,333 sqft
Price per Sqft $195
Subdivision The Reserve
MLS Listing ID 2370903
Sold Date 10/18/22
Style Traditional
Bedrooms 5
Full Baths 4
Half Baths 1
HOA Fees $35/ann
Year Built 2022
Annual Tax Amount $6,409
Lot Size 8,639 Sqft
Acres 0.19834618
Property Description
QUICK MOVE-IN! The Inglenook 2-story by award-winning Inspired Homes! This spacious and functional home has it all! From the stylish Craftsman front elevation to the huge covered patio out back, your family is sure to love living in the luxury and comfort. Situated on a cul-de-sac lot, this home is loaded with amazing features including 10-foot ceilings on the main floor, designer wainscoting in the foyer, enameled custom kitchen cabinets with beautiful quartz countertops and built-in SS appliances. Numerous XL windows flood the home with natural light. The main floor even offers convenient office space that can be closed off with French doors. The upstairs offers, a large master bedroom with a deluxe master bathroom complete with zero-entry shower and freestanding soaker tub, and a large walk-in closet with built-in shelving. Three more bedrooms on the second level with laundry centrally located to all rooms. Enjoy watching sports, or just relaxing in a fully finished basement with a fifth bedroom, fourth full bath, and wet bar! You don't want to miss this one!
Location
State KS
County Johnson
Rooms
Other Rooms Breakfast Room, Entry, Great Room, Mud Room, Office, Recreation Room
Basement true
Interior
Interior Features Ceiling Fan(s), Kitchen Island, Painted Cabinets, Pantry, Walk-In Closet(s), Wet Bar
Heating Forced Air
Cooling Electric
Flooring Carpet, Tile, Wood
Fireplaces Number 1
Fireplaces Type Gas, Great Room
Fireplace Y
Appliance Dishwasher, Disposal, Exhaust Hood, Humidifier, Microwave, Gas Range, Stainless Steel Appliance(s)
Laundry Laundry Room, Upper Level
Exterior
Garage true
Garage Spaces 3.0
Amenities Available Clubhouse, Other, Play Area, Pool, Tennis Court(s), Trail(s)
Roof Type Composition
Building
Lot Description City Lot, Cul-De-Sac
Entry Level 2 Stories
Sewer City/Public
Water Public
Structure Type Board/Batten, Wood Siding
Schools
Elementary Schools Canyon Creek
Middle Schools Prairie Trail
High Schools Olathe Northwest
School District Olathe
Others
HOA Fee Include All Amenities
Ownership Private
Acceptable Financing Cash, Conventional, VA Loan
Listing Terms Cash, Conventional, VA Loan
Read Less

GET MORE INFORMATION




