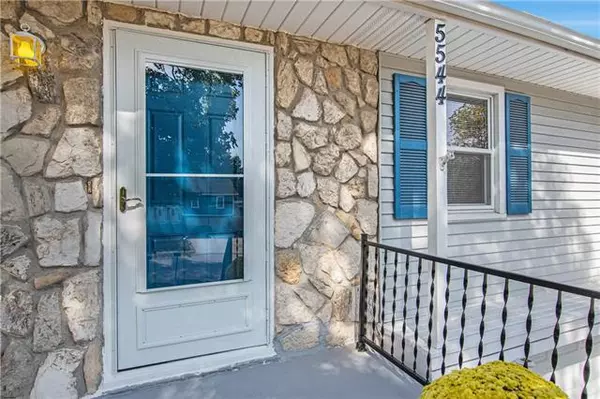For more information regarding the value of a property, please contact us for a free consultation.
5544 Sutton AVE Kansas City, KS 66106
Want to know what your home might be worth? Contact us for a FREE valuation!

Our team is ready to help you sell your home for the highest possible price ASAP
Key Details
Sold Price $239,000
Property Type Single Family Home
Sub Type Single Family Residence
Listing Status Sold
Purchase Type For Sale
Square Footage 3,863 sqft
Price per Sqft $61
Subdivision Oakgrove Park
MLS Listing ID 2405706
Sold Date 11/04/22
Bedrooms 3
Full Baths 2
Half Baths 1
Year Built 1965
Annual Tax Amount $3,088
Lot Size 9,583 Sqft
Acres 0.21999541
Property Description
So much new here! This 3 Bedroom, 2 1/2 baths, well-kept Raised Ranch home is located in Turner school district and could be yours. This home has updates galore, all done in the last year. Updates include new roof, new deck, new kitchen/dining room flooring, fresh interior wall and trim paint, new heating and AC. On the main level you will find an open kitchen/dining room, comfy living room with fireplace and built ins. The original hardwoods gleam throughout most of the main level, and will make cleaning a cinch. The Primary bedroom offers a half bath, and the guest bath is very sizeable, offering a corian tub surround. The partially finished basement has a fireplace, full bathroom, chair lift and walks out to the 2-car garage, so could be used as a Mother In Law suite. Lots of built-in storage throughout the house and garage too. The lot is plenty spacious in the front, and back, and offers a fenced in yard with a storage shed. Laundry room hook ups both upstairs and in basement. All that is left to do is move in. Terrific location and fantastic neighborhood. Kitchen and garage refrigerators STAY. All square footage and taxes are estimated. Buyer's Agent to verify.
Location
State KS
County Wyandotte
Rooms
Basement true
Interior
Heating Electric
Cooling Electric
Fireplaces Number 2
Fireplace Y
Exterior
Garage true
Garage Spaces 2.0
Roof Type Composition
Building
Entry Level Raised Ranch
Water Public
Structure Type Frame, Vinyl Siding
Schools
School District Turner
Others
Ownership Private
Acceptable Financing Cash, Conventional, FHA, VA Loan
Listing Terms Cash, Conventional, FHA, VA Loan
Read Less

GET MORE INFORMATION




