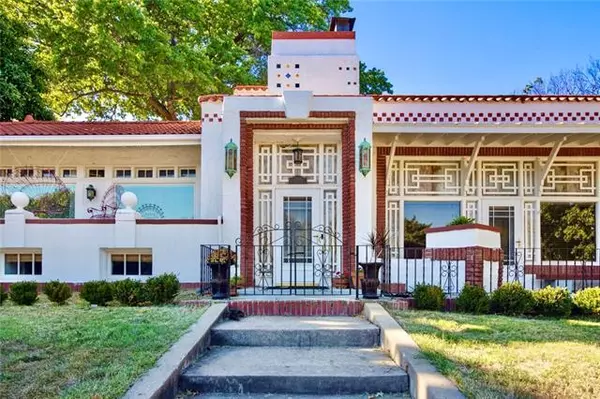For more information regarding the value of a property, please contact us for a free consultation.
2204 Washington BLVD Kansas City, KS 66102
Want to know what your home might be worth? Contact us for a FREE valuation!

Our team is ready to help you sell your home for the highest possible price ASAP
Key Details
Sold Price $350,000
Property Type Single Family Home
Sub Type Single Family Residence
Listing Status Sold
Purchase Type For Sale
Square Footage 2,586 sqft
Price per Sqft $135
Subdivision Westheight Manor
MLS Listing ID 2405594
Sold Date 11/04/22
Style Contemporary, Traditional
Bedrooms 4
Full Baths 3
Year Built 1920
Annual Tax Amount $5,782
Lot Size 0.450 Acres
Acres 0.45
Property Description
STUNNING DETAIL in this Iconic LOUIS CURTISS house! Enjoy this magnificent street located in the Historic Westheight Manor Subdivision. Formal living room is an absolute MASTERPIECE w/ brick fireplace, *GOLD LEAF DOME CEILING*, built-in grandfather clock, hand stenciled woodwork & brick archways! So many hidden details at every corner! Multi-tier patios in the front are perfect for relaxing. Kitchen has granite countertops, stainless steel appliances, original cabinets & built-in eating nook. Sunroom/bar with brick floor, original light fixture and tons of natural light. Modern updates include systems, windows, primary bathroom (includes heated floors, newer floor and wall tiles & newer vanity), kitchen, sun rooms and decor. Lower level has includes remodeled laundry room w/ sink and multiple bonus rooms. Perfect blend of original charm and today's amenities throughout. Very special, cool house.
Location
State KS
County Wyandotte
Rooms
Other Rooms Breakfast Room, Formal Living Room, Office, Sitting Room, Sun Room
Basement true
Interior
Interior Features All Window Cover, Ceiling Fan(s), Painted Cabinets, Pantry, Vaulted Ceiling
Heating Radiant, Steam
Cooling Electric
Flooring Ceramic Floor, Laminate, Wood
Fireplaces Number 2
Fireplaces Type Family Room, Living Room
Fireplace Y
Appliance Dishwasher, Disposal, Built-In Electric Oven
Laundry Lower Level, Sink
Exterior
Exterior Feature Storm Doors
Garage true
Garage Spaces 2.0
Fence Other
Roof Type Tile
Building
Lot Description Estate Lot, Treed
Entry Level Side/Side Split
Sewer City/Public
Water City/Public - Verify
Structure Type Stucco
Schools
School District Kansas City Ks
Others
HOA Fee Include No Amenities
Ownership Private
Acceptable Financing Cash, Conventional
Listing Terms Cash, Conventional
Read Less

GET MORE INFORMATION




