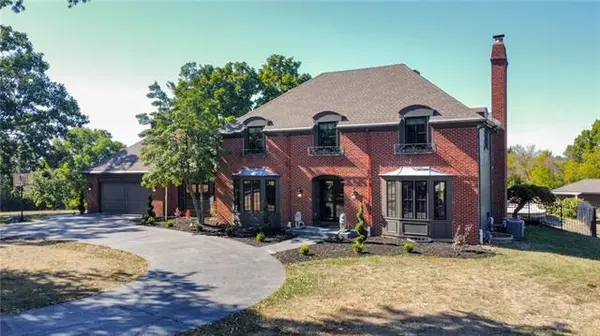For more information regarding the value of a property, please contact us for a free consultation.
2524 Red Bridge TER Kansas City, MO 64131
Want to know what your home might be worth? Contact us for a FREE valuation!

Our team is ready to help you sell your home for the highest possible price ASAP
Key Details
Sold Price $995,000
Property Type Single Family Home
Sub Type Single Family Residence
Listing Status Sold
Purchase Type For Sale
Square Footage 4,612 sqft
Price per Sqft $215
Subdivision Red Bridge Estates
MLS Listing ID 2406775
Sold Date 11/04/22
Style French
Bedrooms 6
Full Baths 5
HOA Fees $15/ann
Year Built 1963
Annual Tax Amount $5,079
Lot Size 3.720 Acres
Acres 3.72
Property Description
Welcome home! This 2 story complete remodel has no room left untouched with all of the updates. Features an open floor plan, gorgeous hardwoods throughout, huge kitchen island overlooking the pool, bedroom level laundry, and so much more! The finished basement with 2 bedrooms, large rec room, full bathroom and a wet bar provide tons of extra living space. There's an outside addition to the home right off the garage for a home gym or rec room with a separate garage door that opens for easy access to the in ground pool and outdoor living space. Enjoy the extra 2 car detached garage for storage. Home sits on almost 4 acres nestled at the end of a cul-de-sac. Enjoy entertaining both inside and out with a pool and breathtaking views. Come see for yourself!
Location
State MO
County Jackson
Rooms
Basement true
Interior
Interior Features Custom Cabinets, Kitchen Island, Pantry, Walk-In Closet(s)
Heating Forced Air
Cooling Electric
Flooring Tile, Wood
Fireplaces Number 1
Fireplaces Type Family Room, Gas Starter, Wood Burning
Fireplace Y
Laundry Bedroom Level, Laundry Room
Exterior
Garage true
Garage Spaces 2.0
Fence Metal, Partial
Pool Inground
Roof Type Composition
Building
Lot Description Acreage, City Lot, Cul-De-Sac, Treed
Entry Level 2 Stories
Sewer Septic Tank
Water Public
Structure Type Brick & Frame
Schools
School District Hickman Mills
Others
HOA Fee Include Trash
Ownership Private
Acceptable Financing Cash, Conventional, FHA, VA Loan
Listing Terms Cash, Conventional, FHA, VA Loan
Read Less

GET MORE INFORMATION




