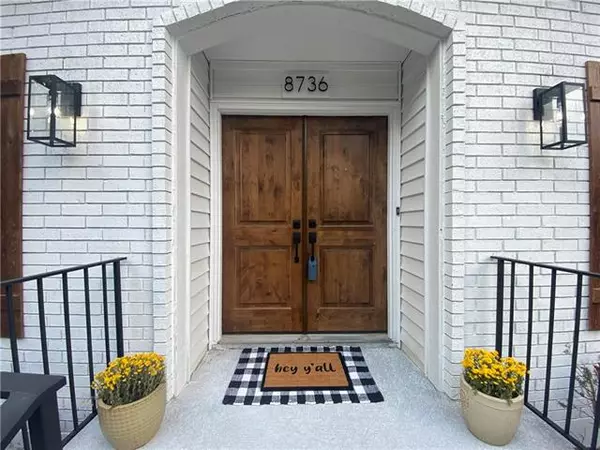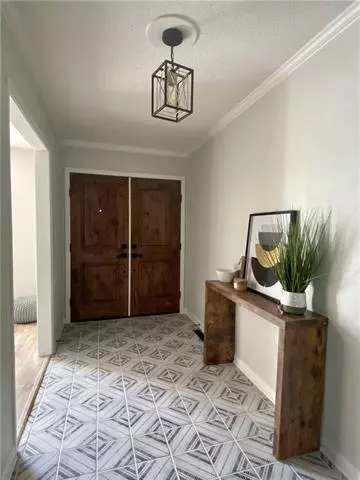For more information regarding the value of a property, please contact us for a free consultation.
8736 Haskell AVE Kansas City, KS 66109
Want to know what your home might be worth? Contact us for a FREE valuation!

Our team is ready to help you sell your home for the highest possible price ASAP
Key Details
Sold Price $329,950
Property Type Single Family Home
Sub Type Single Family Residence
Listing Status Sold
Purchase Type For Sale
Square Footage 3,544 sqft
Price per Sqft $93
Subdivision Indian Woods
MLS Listing ID 2407172
Sold Date 11/09/22
Style Traditional
Bedrooms 5
Full Baths 2
Half Baths 2
Year Built 1970
Annual Tax Amount $4,251
Lot Size 0.320 Acres
Acres 0.3199954
Property Description
Beautifully updated and move-in ready in the Indian Woods subdivision. This ranch home features solar panels, a large foyer, LR w/FP, DR, 5 spacious BRs, 3 upstairs and 2 non-conforming in the finished walk-out basement, 4 bathrooms, a large eat-in kitchen w/quartz countertops, SS appliances, new LVP flooring throughout and new carpeting in all 3 main level BRs, subway tile in hall bath and Primary bath, vinyl windows that provide you with lots of natural light. The basement has a secondary living space. There is a LR w/FP, RR, Bonus room, 2 non-conforming BRs, ½ bath, 2nd laundry room, and storage room. Exterior features are charming curb appeal, newly poured concrete porch, sidewalks, and driveway, with a huge, fenced back yard and a spacious double car garage. Conveniently located near highways, public transportation, schools, shopping, entertainment, and medical services. This home is more spacious than it looks! Owner Agent
Location
State KS
County Wyandotte
Rooms
Other Rooms Entry, Exercise Room, Family Room, Main Floor BR, Main Floor Master, Recreation Room
Basement true
Interior
Interior Features Expandable Attic, Painted Cabinets, Pantry
Heating Forced Air
Cooling Electric
Flooring Carpet, Ceramic Floor, Luxury Vinyl Plank
Fireplaces Number 2
Fireplaces Type Basement, Family Room, Living Room, Masonry
Fireplace Y
Appliance Dishwasher, Disposal, Microwave, Built-In Electric Oven, Free-Standing Electric Oven, Stainless Steel Appliance(s), Water Softener
Laundry In Basement, Off The Kitchen
Exterior
Garage true
Garage Spaces 2.0
Fence Metal, Partial, Wood
Roof Type Composition
Building
Lot Description City Lot
Entry Level Ranch
Sewer City/Public
Water City/Public - Verify
Structure Type Brick & Frame, Vinyl Siding
Schools
School District Kansas City Ks
Others
Ownership Investor
Acceptable Financing Cash, Conventional, FHA, USDA Loan, VA Loan
Listing Terms Cash, Conventional, FHA, USDA Loan, VA Loan
Special Listing Condition Standard, As Is
Read Less

GET MORE INFORMATION




