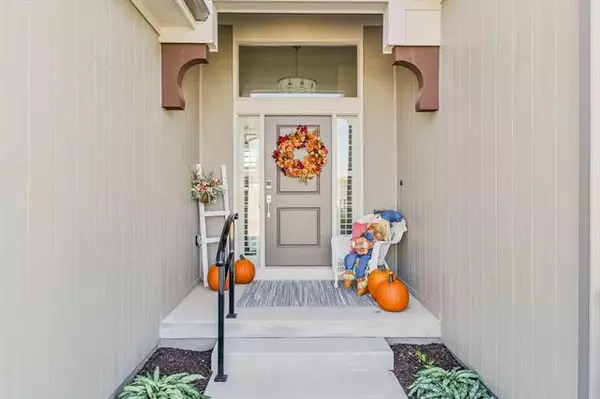For more information regarding the value of a property, please contact us for a free consultation.
5511 NW 110th CT Kansas City, MO 64154
Want to know what your home might be worth? Contact us for a FREE valuation!

Our team is ready to help you sell your home for the highest possible price ASAP
Key Details
Sold Price $600,000
Property Type Single Family Home
Sub Type Single Family Residence
Listing Status Sold
Purchase Type For Sale
Square Footage 2,894 sqft
Price per Sqft $207
Subdivision Tiffany Lakes
MLS Listing ID 2405998
Sold Date 11/15/22
Style Traditional
Bedrooms 4
Full Baths 3
HOA Fees $50/ann
Year Built 2020
Annual Tax Amount $2,600
Lot Size 0.267 Acres
Acres 0.26689625
Property Description
Perfectly maintained with so many upgrades makes this 1st-flr-lvg home better than building! Bull nose corners, real stone FP w/ flanking real wood built-ins & cabinetry. Upgraded from builder-grade fixtures & mirrors. Split Tilt Plantation shutters and custom window coverings throughout. Paint & Wallpaper, smart lock entry & auto on-off lighting. Huge island w/ 24" overhang, gas range w/vent! Kitchen walks out to a beautiful covered deck w/ stairs and landing to lower patio. Seller spent thousands on adding cedar stairs w/ large landing, landscaping & planting TREES...providing privacy for years to come! Master Suite has a double shower, double vanity, and walk-in closet w/ connecting access to the laundry room. Three bedrooms up. A portion of LL is finished with one bedroom, full bath and large living area - walks out to patio. Loads of light and massive storage in the unfinished portion. Quite cul-de-sac w/ HUGE FENCED yard!!
Location
State MO
County Platte
Rooms
Other Rooms Mud Room
Basement true
Interior
Interior Features All Window Cover, Ceiling Fan(s), Custom Cabinets, Kitchen Island, Pantry, Stained Cabinets, Vaulted Ceiling, Walk-In Closet(s)
Heating Natural Gas
Cooling Electric
Flooring Carpet, Tile, Wood
Fireplaces Number 1
Fireplaces Type Family Room, Gas
Fireplace Y
Appliance Cooktop, Dishwasher, Disposal, Exhaust Hood, Microwave, Built-In Oven, Gas Range, Stainless Steel Appliance(s)
Laundry Laundry Room, Main Level
Exterior
Garage true
Garage Spaces 3.0
Fence Metal
Amenities Available Pool
Roof Type Composition
Building
Lot Description Cul-De-Sac, Sprinkler-In Ground, Treed
Entry Level Ranch,Reverse 1.5 Story
Sewer City/Public
Water Public
Structure Type Stone Veneer, Stucco
Schools
Elementary Schools Pathfinder
Middle Schools Barry Middle
High Schools Platte County R-Iii
School District Platte County R-Iii
Others
Ownership Private
Acceptable Financing Cash, Conventional, FHA, VA Loan
Listing Terms Cash, Conventional, FHA, VA Loan
Read Less

GET MORE INFORMATION




