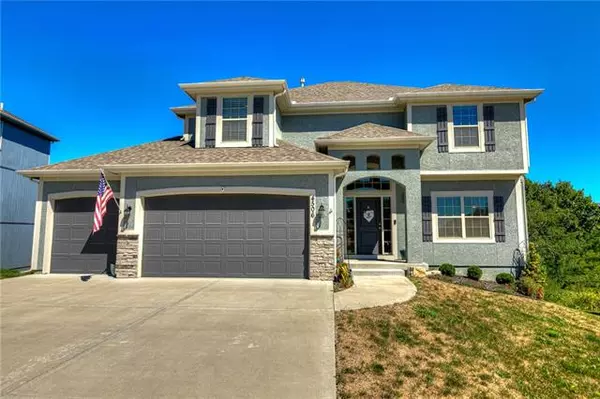For more information regarding the value of a property, please contact us for a free consultation.
4506 NE 67th TER Kansas City, MO 64119
Want to know what your home might be worth? Contact us for a FREE valuation!

Our team is ready to help you sell your home for the highest possible price ASAP
Key Details
Sold Price $448,000
Property Type Single Family Home
Sub Type Single Family Residence
Listing Status Sold
Purchase Type For Sale
Square Footage 2,444 sqft
Price per Sqft $183
Subdivision Carriage Hills North
MLS Listing ID 2403959
Sold Date 11/15/22
Style Traditional
Bedrooms 4
Full Baths 3
Half Baths 1
HOA Fees $36/ann
Year Built 2019
Annual Tax Amount $7,969
Lot Size 7,482 Sqft
Acres 0.17176309
Lot Dimensions 58X129X100X110
Property Description
Looking for privacy and best view in the neighborhood of the City? Check out this two story will all the amenities! Main level includes Great Room with Fireplace, Kitchen with granite tops, gas stove, custom cabinets, breakfast room walks out to covered deck to overlook the backyard and enjoy the green space. Drop zone and 1/2 bath off the garage entry finish out the level. Second floor with a Master Suite including the free standing tub, granite tops, custom cabinets, large shower and walk in closet adjoining the laundry room. Two Bedrooms share a bath, and the 4th Bedroom ensuite with private bath. Walk out lot, unfinished basement ready for your design. Chiefs fans will love the customized garage--perfect place to hang for the games!
Location
State MO
County Clay
Rooms
Other Rooms Breakfast Room, Great Room
Basement true
Interior
Interior Features Ceiling Fan(s), Kitchen Island, Pantry
Heating Heatpump/Gas
Cooling Electric
Flooring Carpet
Fireplaces Number 1
Fireplaces Type Great Room
Fireplace Y
Appliance Dishwasher, Disposal, Microwave, Built-In Electric Oven
Laundry Bedroom Level, Upper Level
Exterior
Garage true
Garage Spaces 3.0
Amenities Available Pool
Roof Type Composition
Building
Lot Description Adjoin Greenspace, City Lot, Treed, Wooded
Entry Level 2 Stories
Sewer City/Public
Water Public
Structure Type Stucco & Frame
Schools
Elementary Schools Ravenwood
Middle Schools Maple Park
High Schools Winnetonka
School District North Kansas City
Others
Ownership Private
Acceptable Financing Cash, Conventional, FHA, VA Loan
Listing Terms Cash, Conventional, FHA, VA Loan
Read Less

GET MORE INFORMATION




