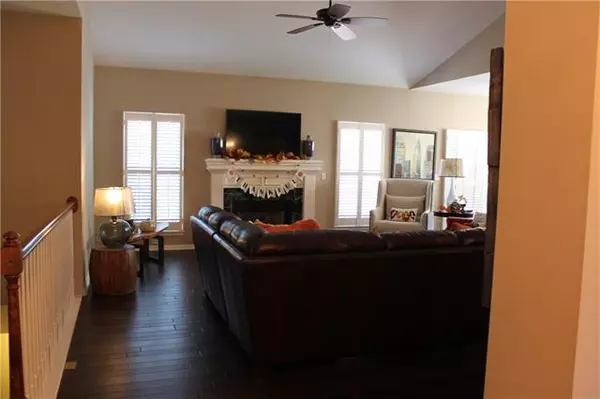For more information regarding the value of a property, please contact us for a free consultation.
1535 Ashton DR Liberty, MO 64068
Want to know what your home might be worth? Contact us for a FREE valuation!

Our team is ready to help you sell your home for the highest possible price ASAP
Key Details
Sold Price $340,000
Property Type Single Family Home
Sub Type Single Family Residence
Listing Status Sold
Purchase Type For Sale
Square Footage 1,735 sqft
Price per Sqft $195
Subdivision Huntington Ridge
MLS Listing ID 2407100
Sold Date 11/28/22
Style Traditional
Bedrooms 3
Full Baths 3
Year Built 2003
Annual Tax Amount $3,624
Lot Size 9,583 Sqft
Acres 0.21999541
Lot Dimensions 130'x74'x130'x74'
Property Description
Open Floor Plan immaculately maintained in this gorgeous Ranch home that offers vaulted ceilings! LOTS OF NEW!! Wood flooring in Entry, Living Room, Formal Dining, Kitchen and Hall. New carpet in Master Bedroom and on stairs to lower level, and new tile in both bathrooms upstairs. You will love the new light fixtures in Dining Room, Entry, and Kitchen. All Kitchen appliances stay (all newer except refrigerator). Large Master Bedroom offers a walk-in closet with private bath with double vanity, deep tub and separate walk in shower. Laundry Room off Kitchen offers built ins; and washer and dryer stay. Roof replaced 7 years ago. Air Conditioning system is 2 years new. Plantation shutters through out home. New insert installed in Fireplace 4 1/2 yrs ago. Large deck off Kitchen perfect to entertain family and friends. Home includes an Inground Sprinkler system, Radon mitigation system, a U Vaire air purifying system installed. Lower level has a Full Bath with tile flooring with a shower over tub. One area has lots of built-in storage along one length of the wall that could be used as a work shop or could be finished for a Family Room or Man Cave. One room has egress windows so an additional bedroom is possible. Walk out to patio and treed back yard. Front porch. Three car Tandem garage.
Location
State MO
County Clay
Rooms
Other Rooms Workshop
Basement true
Interior
Interior Features Ceiling Fan(s), Painted Cabinets, Pantry, Vaulted Ceiling, Walk-In Closet(s)
Heating Heat Pump, Natural Gas
Cooling Electric
Flooring Carpet, Tile, Wood
Fireplaces Number 1
Fireplaces Type Family Room, Gas Starter, Insert
Fireplace Y
Appliance Dishwasher, Disposal, Dryer, Humidifier, Microwave, Refrigerator, Built-In Electric Oven, Washer
Laundry Laundry Room, Off The Kitchen
Exterior
Exterior Feature Storm Doors
Parking Features true
Garage Spaces 3.0
Roof Type Composition
Building
Lot Description City Lot, Sprinkler-In Ground, Treed
Entry Level Ranch
Sewer City/Public
Water Public
Structure Type Board/Batten, Brick Trim
Schools
Elementary Schools Manor Hills
Middle Schools Liberty
High Schools Liberty
School District Liberty
Others
Ownership Private
Acceptable Financing Cash, Conventional, FHA
Listing Terms Cash, Conventional, FHA
Special Listing Condition As Is
Read Less

GET MORE INFORMATION




