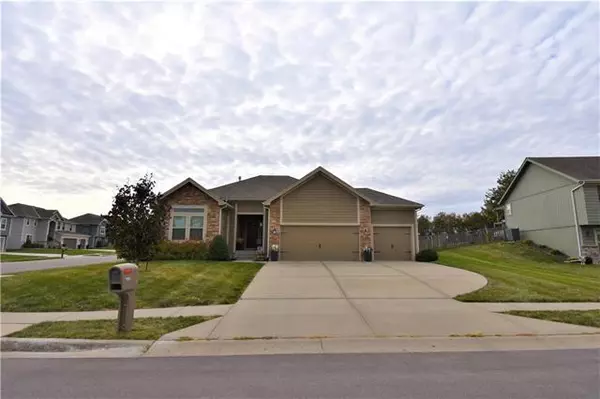For more information regarding the value of a property, please contact us for a free consultation.
7035 NE 113th TER Kansas City, MO 64156
Want to know what your home might be worth? Contact us for a FREE valuation!

Our team is ready to help you sell your home for the highest possible price ASAP
Key Details
Sold Price $325,000
Property Type Single Family Home
Sub Type Single Family Residence
Listing Status Sold
Purchase Type For Sale
Square Footage 1,501 sqft
Price per Sqft $216
Subdivision Meadows Of Auburndale
MLS Listing ID 2408499
Sold Date 12/02/22
Style Traditional
Bedrooms 3
Full Baths 2
HOA Fees $22/ann
Year Built 2014
Annual Tax Amount $3,666
Lot Size 0.310 Acres
Acres 0.31
Property Description
Get ready to pack the moving truck! This beautiful ranch sits on a large corner lot with the perfect extended deck to host all of your gatherings. Step inside to the open floorplan with an eat in kitchen or sit at the large island to enjoy your meals and company. The high ceilings and large open plan will bring you maximum comfort. Access all the bedrooms with ease and be close enough to the second and third bedrooms while still being far enough away for your own privacy. The large on suite bathroom boasts a large tub and separate shower for ultimate relaxation. The double vanity will provide plenty of space, so you won't feel crammed or stepping on anyone. The unfinished basement provides so much storage or the ability to practically double your square footage and make your design dreams come true. With such a great school district and neighborhood. What more could you ask for, besides having the boxes pack themselves.
Location
State MO
County Clay
Rooms
Other Rooms Main Floor Master
Basement true
Interior
Interior Features Ceiling Fan(s), Pantry, Vaulted Ceiling, Walk-In Closet(s), Whirlpool Tub
Heating Electric, Natural Gas
Cooling Gas
Flooring Wood
Fireplaces Number 1
Fireplaces Type Family Room
Fireplace Y
Appliance Dishwasher, Disposal, Microwave, Built-In Electric Oven, Stainless Steel Appliance(s)
Laundry In Kitchen, Off The Kitchen
Exterior
Garage true
Garage Spaces 3.0
Amenities Available Play Area, Pool, Trail(s)
Roof Type Composition
Building
Lot Description Corner Lot
Entry Level Ranch
Sewer City/Public
Water Public
Structure Type Frame, Stone Trim
Schools
Elementary Schools Bell Prairie
Middle Schools New Mark
High Schools Staley High School
School District North Kansas City
Others
Ownership Private
Acceptable Financing Cash, Conventional, FHA, VA Loan
Listing Terms Cash, Conventional, FHA, VA Loan
Read Less

GET MORE INFORMATION




