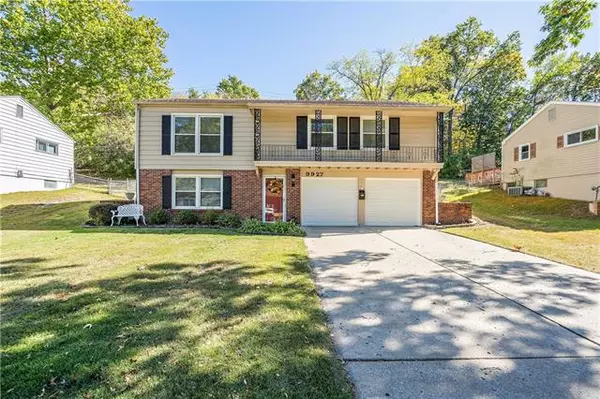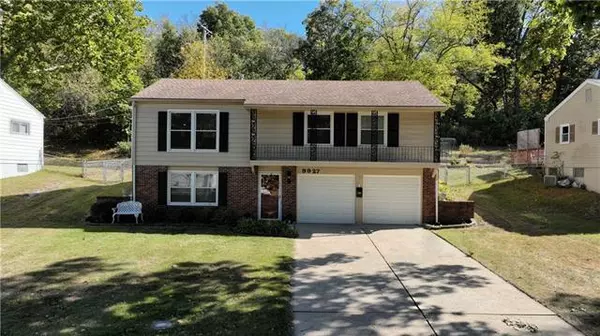For more information regarding the value of a property, please contact us for a free consultation.
9927 Harrison ST Kansas City, MO 64131
Want to know what your home might be worth? Contact us for a FREE valuation!

Our team is ready to help you sell your home for the highest possible price ASAP
Key Details
Sold Price $189,900
Property Type Single Family Home
Sub Type Single Family Residence
Listing Status Sold
Purchase Type For Sale
Square Footage 2,064 sqft
Price per Sqft $92
Subdivision Springhaven Homes
MLS Listing ID 2408410
Sold Date 12/07/22
Style Traditional
Bedrooms 3
Full Baths 1
Half Baths 1
Year Built 1958
Annual Tax Amount $2,014
Lot Size 8,835 Sqft
Acres 0.2028237
Lot Dimensions 71x124x71x124
Property Description
Immaculately kept & ready to move in! Neutral decor, hardwood floors, ceiling fans, & attic fan. Updated kitchen with granite counters, laminate floor, & newer appliances. Updated Bath with new glass doors & glass brick window. Enjoy the peaceful fenced backyard from the wood deck, with no neighbors directly behind home! Low maintenance exterior with metal siding & soffits, brick front trim, and vinyl thermal windows. Plenty of room for any lifestyle with 2 separate living areas, a separate storage closet & storage room, and spacious 2 car garage. Conveniently located away from busy traffic in a quiet neighborhood, just blocks from I-435.
Location
State MO
County Jackson
Rooms
Other Rooms Entry, Fam Rm Gar Level, Main Floor BR, Main Floor Master
Basement true
Interior
Interior Features Ceiling Fan(s)
Heating Forced Air
Cooling Attic Fan, Electric
Flooring Carpet, Tile, Wood
Fireplace N
Appliance Dishwasher, Disposal, Dryer, Exhaust Hood, Microwave, Refrigerator, Built-In Electric Oven, Washer
Laundry Laundry Room, Lower Level
Exterior
Exterior Feature Storm Doors
Garage true
Garage Spaces 2.0
Fence Metal
Roof Type Composition
Building
Lot Description City Limits
Entry Level Raised Ranch
Sewer City/Public
Water Public
Structure Type Metal Siding
Schools
Elementary Schools Indian Creek
High Schools Center
School District Center
Others
Ownership Other
Acceptable Financing Cash, Conventional, FHA, VA Loan
Listing Terms Cash, Conventional, FHA, VA Loan
Read Less

GET MORE INFORMATION




