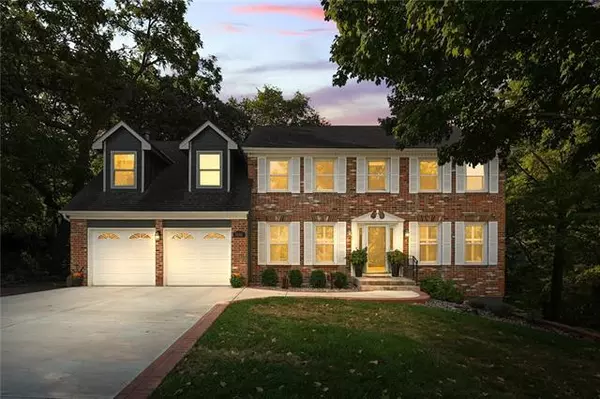For more information regarding the value of a property, please contact us for a free consultation.
7616 Park ST Lenexa, KS 66216
Want to know what your home might be worth? Contact us for a FREE valuation!

Our team is ready to help you sell your home for the highest possible price ASAP
Key Details
Sold Price $500,000
Property Type Single Family Home
Sub Type Single Family Residence
Listing Status Sold
Purchase Type For Sale
Square Footage 4,000 sqft
Price per Sqft $125
Subdivision Ashley Park
MLS Listing ID 2407318
Sold Date 12/08/22
Style Colonial, Traditional
Bedrooms 4
Full Baths 3
Half Baths 1
HOA Fees $41/ann
Year Built 1986
Annual Tax Amount $4,454
Lot Size 0.436 Acres
Acres 0.43620294
Property Description
Welcome Home! Sitting pretty on the back of a quiet cul-de-sac in sought after Ashley Park, this is the one that you have been waiting for! Beautiful inside and out. From the newer level driveway with brick detail, to the stately brick exterior, newer windows and plantation shutters, you will be charmed before you even step inside. Upon entry note the beautiful hardwood flooring, the spacious home office/living area with French doors for privacy, and the open concept great room with custom built ins, brick fireplace and hardwood flooring. If you haven't fallen in love yet, feast your eyes on the amazing kitchen remodel! Custom cabinets, spacious pantry with pull outs, gas cooktop, solid surface countertops, wine bar with refrigerator and the most beautiful picture window with views of the private wooded lot. Don't miss the amazing butler's pantry/coffee bar with second oven and beautiful cabinetry and countertops. The second floor boasts three large junior bedrooms and the most amazing owner's suite with the perfect spot for a quiet second home office, a reading spot, or a movie night tucked away from the hustle and bustle. Also, don't miss the private deck perfect for morning coffee or an evening wind down. The finished walkout basement boasts a large bar area perfect for hosting, a beautiful stone fireplace and a full bathroom. Don't miss football viewing ready screened porch with under decking dry system and the newer Trex deck and grilling area with gas line. This home is the perfect blend of high-quality cosmetic updates and solid well maintained and upgraded mechanicals. You will not be disappointed!
Location
State KS
County Johnson
Rooms
Other Rooms Den/Study, Enclosed Porch, Family Room, Recreation Room, Sitting Room
Basement true
Interior
Interior Features All Window Cover, Kitchen Island, Pantry, Skylight(s), Smart Thermostat, Wet Bar
Heating Forced Air
Cooling Electric
Flooring Carpet, Wood
Fireplaces Number 3
Fireplaces Type Basement, Family Room, Master Bedroom
Equipment Back Flow Device, Fireplace Screen
Fireplace Y
Appliance Cooktop, Dishwasher, Disposal, Double Oven, Exhaust Hood, Microwave, Refrigerator, Gas Range, Stainless Steel Appliance(s)
Laundry Upper Level
Exterior
Garage true
Garage Spaces 2.0
Amenities Available Pool
Roof Type Composition
Building
Lot Description Treed
Entry Level 2 Stories
Sewer City/Public
Water Public
Structure Type Brick & Frame, Wood Siding
Schools
Elementary Schools Mill Creek
Middle Schools Trailridge
High Schools Sm Northwest
School District Shawnee Mission
Others
HOA Fee Include Curbside Recycle, Management, Trash
Ownership Estate/Trust
Acceptable Financing Cash, Conventional, FHA, VA Loan
Listing Terms Cash, Conventional, FHA, VA Loan
Read Less

GET MORE INFORMATION




