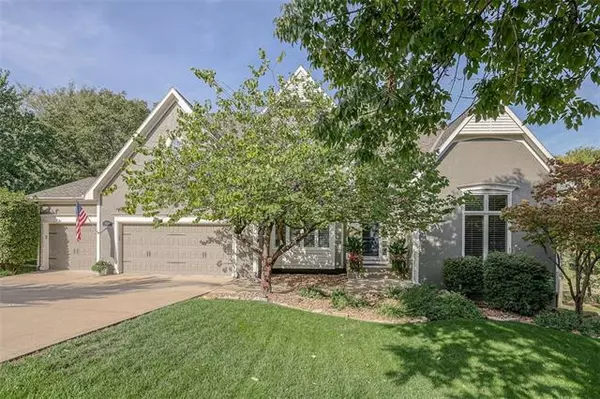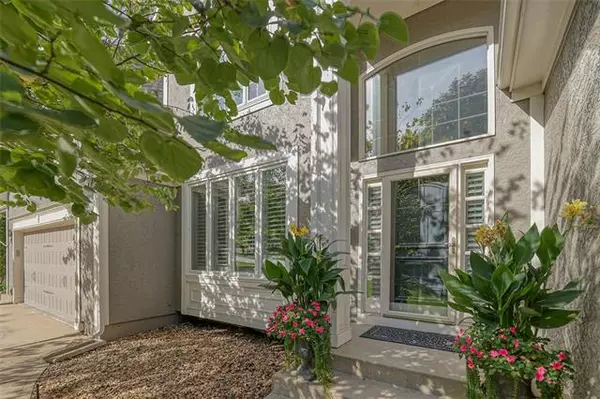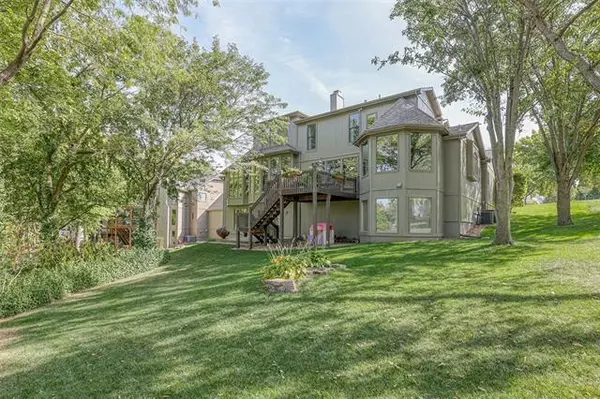For more information regarding the value of a property, please contact us for a free consultation.
9514 Chestnut ST Lenexa, KS 66220
Want to know what your home might be worth? Contact us for a FREE valuation!

Our team is ready to help you sell your home for the highest possible price ASAP
Key Details
Sold Price $725,000
Property Type Single Family Home
Sub Type Single Family Residence
Listing Status Sold
Purchase Type For Sale
Square Footage 4,750 sqft
Price per Sqft $152
Subdivision Falcon Ridge
MLS Listing ID 2402743
Sold Date 12/17/22
Style Traditional
Bedrooms 4
Full Baths 3
Half Baths 1
HOA Fees $66/ann
Year Built 1996
Annual Tax Amount $7,922
Lot Size 0.310 Acres
Acres 0.31
Property Description
Majestic Falcon Ridge beauty built by Koehler! This exquisite 1.5 Story home with soaring ceilings has beautiful views of the Falcon Ridge golf course. Enjoy over 4700 feet of above grade living space, with a fabulous walkout basement ready for your finishing touch! This home boasts a desirable first floor office and an additional office/play/bonus room on the second-floor. Perfect space for those working from home! Relax and refresh in your gorgeous remodeled master bath. Marble vanities, heated marble floors and oversized shower complete this master suite!
Painted kitchen cabinetry, large island w/ breakfast bar, gas cooktop, walk in pantry and newer stainless appliances, custom cabinetry compliment the beautiful kitchen. The large hearth room is perfect for larger gatherings. So much attention to detail in this premier residence. New hardwoods, plantation shutters, soaring ceilings and beautiful crown moldings grace your future place! Over $60,000 of updates and upgrades have been done to this lovely residence. Make this wonderful home yours!
HOA includes trash, recycle ,common areas, pool & tennis.
Location
State KS
County Johnson
Rooms
Other Rooms Balcony/Loft, Breakfast Room, Formal Living Room, Great Room, Main Floor BR, Office
Basement true
Interior
Interior Features Ceiling Fan(s), Kitchen Island, Painted Cabinets, Pantry, Vaulted Ceiling, Walk-In Closet(s), Whirlpool Tub
Heating Forced Air
Cooling Electric, Zoned
Flooring Carpet, Marble, Wood
Fireplaces Number 1
Fireplaces Type Gas Starter, Great Room, Living Room
Fireplace Y
Appliance Cooktop, Dishwasher, Disposal, Microwave, Gas Range, Stainless Steel Appliance(s)
Laundry Main Level
Exterior
Garage true
Garage Spaces 3.0
Amenities Available Clubhouse, Golf Course, Putting Green, Pool, Tennis Court(s)
Roof Type Composition
Building
Lot Description Adjoin Golf Course, City Lot, Cul-De-Sac, Treed
Entry Level 1.5 Stories
Sewer City/Public
Water Public
Structure Type Stucco & Frame
Schools
Elementary Schools Manchester Park
Middle Schools Prairie Trail
High Schools Olathe Northwest
School District Olathe
Others
HOA Fee Include Trash
Ownership Private
Acceptable Financing Cash, Conventional
Listing Terms Cash, Conventional
Read Less

GET MORE INFORMATION




